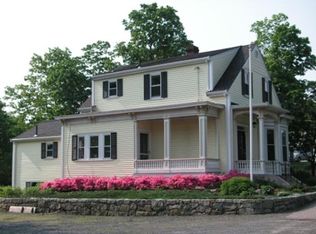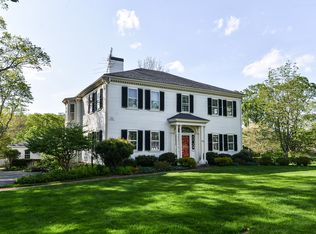Sold for $1,100,000
$1,100,000
16 Maple St, Sherborn, MA 01770
3beds
1,746sqft
Single Family Residence
Built in 1858
2.88 Acres Lot
$1,079,500 Zestimate®
$630/sqft
$3,836 Estimated rent
Home value
$1,079,500
$1.00M - $1.17M
$3,836/mo
Zestimate® history
Loading...
Owner options
Explore your selling options
What's special
Step into this stunning circa 1850 Greek Revival colonial, where historic charm seamlessly blends with modern convenience. This beautifully preserved home boasts gorgeous hardwood floors, charming built-ins, renovated kitchen and baths, high efficiency propane heating system, central AC, updated wiring, and many additional enhancements throughout. The 1st floor offers a versatile living & dining room combination, mudroom, bedroom, full bath, and updated kitchen w/ laundry. The sunlit family room, with its vaulted ceiling and wood-burning stove, serves as a cozy gathering spot, while French doors open to a lovely patio overlooking the meticulously landscaped yard. Upstairs you’ll find 2 bedrooms & an updated bath. The 3rd floor provides a bonus room and storage space. Set on over 2 acres and bordering conservation land, this exceptional property offers both privacy and convenience, with the library, town hall, shops, and churches just a short stroll away. A classic New England Gem!
Zillow last checked: 8 hours ago
Listing updated: June 11, 2025 at 09:22am
Listed by:
Susan McPherson 508-479-0323,
Berkshire Hathaway HomeServices Commonwealth Real Estate 781-237-8000
Bought with:
Jane Neilson
Douglas Elliman Real Estate - Wellesley
Source: MLS PIN,MLS#: 73367568
Facts & features
Interior
Bedrooms & bathrooms
- Bedrooms: 3
- Bathrooms: 2
- Full bathrooms: 2
Primary bedroom
- Features: Ceiling Fan(s), Walk-In Closet(s), Flooring - Hardwood
- Level: Second
Bedroom 2
- Features: Ceiling Fan(s), Closet, Flooring - Hardwood
- Level: Second
Bedroom 3
- Features: Ceiling Fan(s), Closet, Flooring - Hardwood
- Level: First
Primary bathroom
- Features: No
Bathroom 1
- Features: Bathroom - Full, Flooring - Stone/Ceramic Tile
- Level: First
Bathroom 2
- Features: Bathroom - Full, Flooring - Stone/Ceramic Tile, Jacuzzi / Whirlpool Soaking Tub
- Level: Second
Dining room
- Features: Flooring - Hardwood
- Level: First
Family room
- Features: Flooring - Hardwood
- Level: First
Kitchen
- Features: Flooring - Hardwood, Recessed Lighting, Remodeled, Gas Stove
- Level: First
Living room
- Features: Flooring - Hardwood
- Level: First
Heating
- Central, Propane
Cooling
- Central Air
Appliances
- Laundry: First Floor
Features
- Bonus Room
- Flooring: Flooring - Vinyl
- Basement: Unfinished
- Number of fireplaces: 1
- Fireplace features: Family Room
Interior area
- Total structure area: 1,746
- Total interior livable area: 1,746 sqft
- Finished area above ground: 1,746
Property
Parking
- Total spaces: 5
- Parking features: Detached, Paved
- Garage spaces: 1
- Uncovered spaces: 4
Features
- Patio & porch: Porch, Patio
- Exterior features: Porch, Patio, Invisible Fence
- Fencing: Invisible
- Waterfront features: Lake/Pond, 1 to 2 Mile To Beach, Beach Ownership(Public)
Lot
- Size: 2.88 Acres
- Features: Level
Details
- Parcel number: 742269
- Zoning: RA
Construction
Type & style
- Home type: SingleFamily
- Architectural style: Colonial,Antique
- Property subtype: Single Family Residence
Materials
- Frame
- Foundation: Concrete Perimeter
- Roof: Shingle
Condition
- Year built: 1858
Utilities & green energy
- Electric: 200+ Amp Service
- Sewer: Private Sewer
- Water: Private
Community & neighborhood
Community
- Community features: Public Transportation, Shopping, Tennis Court(s), Walk/Jog Trails, Stable(s), Golf, Conservation Area, House of Worship, Public School
Location
- Region: Sherborn
Other
Other facts
- Listing terms: Contract
Price history
| Date | Event | Price |
|---|---|---|
| 6/10/2025 | Sold | $1,100,000+12.4%$630/sqft |
Source: MLS PIN #73367568 Report a problem | ||
| 5/1/2025 | Listed for sale | $979,000+58.5%$561/sqft |
Source: MLS PIN #73367568 Report a problem | ||
| 5/9/2016 | Sold | $617,500-4.9%$354/sqft |
Source: C21 Commonwealth Sold #71916490_01770 Report a problem | ||
| 3/9/2016 | Pending sale | $649,000$372/sqft |
Source: CENTURY 21 Commonwealth #71916490 Report a problem | ||
| 1/7/2016 | Price change | $649,000-1.4%$372/sqft |
Source: CENTURY 21 Commonwealth #71916490 Report a problem | ||
Public tax history
| Year | Property taxes | Tax assessment |
|---|---|---|
| 2025 | $13,750 +5.3% | $829,300 +7.7% |
| 2024 | $13,053 +3.3% | $770,100 +9.7% |
| 2023 | $12,638 +6.4% | $701,700 +12.4% |
Find assessor info on the county website
Neighborhood: 01770
Nearby schools
GreatSchools rating
- 8/10Pine Hill Elementary SchoolGrades: PK-5Distance: 0.6 mi
- 8/10Dover-Sherborn Regional Middle SchoolGrades: 6-8Distance: 2.9 mi
- 10/10Dover-Sherborn Regional High SchoolGrades: 9-12Distance: 2.9 mi
Schools provided by the listing agent
- Elementary: Pine Hill
- Middle: Dover-Sherborn
- High: Dover-Sherborn
Source: MLS PIN. This data may not be complete. We recommend contacting the local school district to confirm school assignments for this home.
Get a cash offer in 3 minutes
Find out how much your home could sell for in as little as 3 minutes with a no-obligation cash offer.
Estimated market value
$1,079,500

