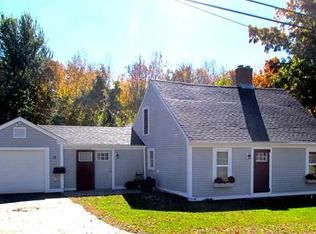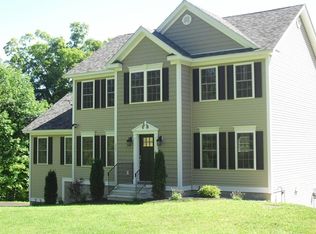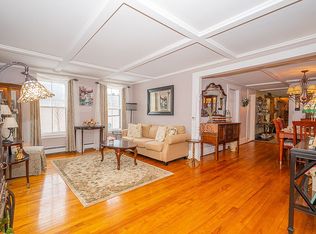This circa 1770 antique Cape is situated in the Paxton Village center. The house offers a delightful bright and cheery atmosphere with a blend of 18th century details and well integrated comfortable modern amenities.The floor plan includes a first floor master bedroom with en-suite bath, a sun drenched spacious country kitchen, library, and living room. The upstairs holds two additional bedrooms, both with skylites. Set on nearly an acre, the rear yard offers space for gardening and quiet outdoor enjoyment, with a deck and pergola incorporated in to a mature landscape plan. This well maintained home is just minutes to the center of Worcester and close proximity for air travel from the Worcester Regional Airport.
This property is off market, which means it's not currently listed for sale or rent on Zillow. This may be different from what's available on other websites or public sources.


