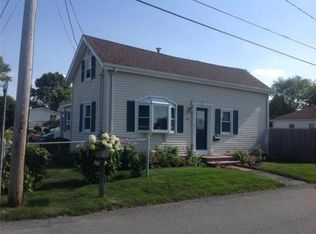Move right in to this lovingly cared for family home built in 2001. Nestled in a quiet area, this property features a gorgeous landscape, spacious rooms and much more.
This property is off market, which means it's not currently listed for sale or rent on Zillow. This may be different from what's available on other websites or public sources.

