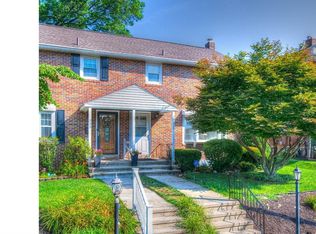Immaculate Classic Stone Cape Colonial home with the perfect combination of old world craftsmanship and the luxury of tastefully done updates. This home is located in one of Berks County's most beautiful neighborhoods with tree-lined streets. You will love this home the minute you see it. The wide plank pegged hardwood oak floors exhibit a level of quality craftsmanship not seen in today's homes. The kitchen has been completely remodeled and would be a chef's dream. The open kitchen to dining area layout makes everyday living a joy, as well as for entertaining guests. The kitchen has a farm house sink, granite counter tops, and stainless steel appliances. The great room is very spacious and features a wood burning fireplace with an included flat screen TV. A side porch has been transformed into a lovely sun room that is sure to be a favorite spot to relax with a good book. The main floor has a 4th bedroom that could also be a private office. The second floor has a custom designed master suite that is seldom seen in a home of this era, including a modern bath and walk-in closet. The secondary bedrooms have also been updated to allow for plenty of closet space. The basement has a finished family room with a fireplace and flexibility to be used for so many different uses. The outdoor space is equally impressive with a large deck that looks over a beautiful .49 acre yard with mature trees that provide plenty of shade. There is an attached one car garage, as well as a detached one car garage with extra room for bikes and kayaks. All of this just minutes from the Old Wyomissing walking trails and all major conveniences. This is the home you have been waiting to buy.
This property is off market, which means it's not currently listed for sale or rent on Zillow. This may be different from what's available on other websites or public sources.
