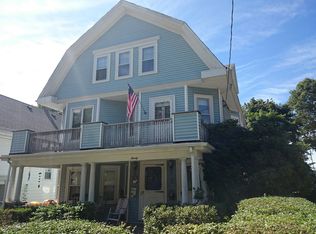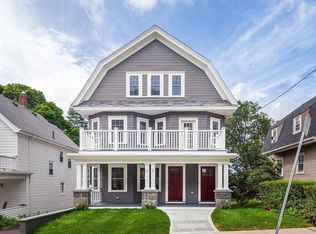Beautiful four-bedroom Colonial on large 6,100 square foot lot. Home offers formal dining room with built-in hutch, living room with French doors to foyer, eat-in kitchen, separate home office, two full tiled baths, laundry on main level, full walk-up attic, 200-amp electrical service, and hardwood floors throughout. Features covered rocking chair porch and large deck off kitchen overlooking nicely landscaped yard. One-car detached garage. Close to Highland Commuter Rail station, Roche Bros, and neighborhood shops and restaurants. Great location with high walk score of 88.
This property is off market, which means it's not currently listed for sale or rent on Zillow. This may be different from what's available on other websites or public sources.

