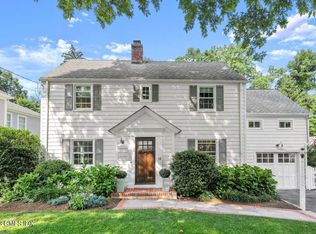Walking score of 95 to the town of Old Greenwich & the train. Just steps from Binney Park, shops and restaurants this move-in ready home is NEWLY renovated with high end finishes. Hosting HIGH CEILINGS, an open floor plan with formal rooms and an oversized pantry plus mud area. The eat-in kitchen and family room graciously lead to the terrace and yard with lush plantings, privacy and a large bluestone patio. The master bedroom has 2 WALK-IN CLOSETS & LUXURIOUS bath with radiant heated flooring and ample natural light. The finished lower level is a bonus and great for a playroom exercise room or home office. Sellers can not close until October 15th
This property is off market, which means it's not currently listed for sale or rent on Zillow. This may be different from what's available on other websites or public sources.
