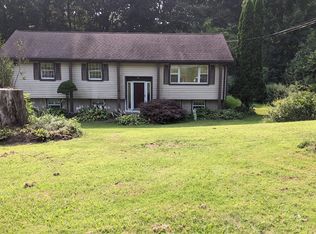Sold for $410,000 on 10/28/24
$410,000
16 Manor Road, New Milford, CT 06776
3beds
2,019sqft
Single Family Residence
Built in 1972
0.46 Acres Lot
$470,700 Zestimate®
$203/sqft
$3,211 Estimated rent
Home value
$470,700
$442,000 - $499,000
$3,211/mo
Zestimate® history
Loading...
Owner options
Explore your selling options
What's special
Nestled near the end of a serene cul-de-sac, a charming raised ranch awaits its new owner. This delightful 3-bedroom, 2-full bath home offers over 2,000 square feet of beautifully finished living space, exuding warmth and comfort from every corner. As you approach, the well-maintained exterior and inviting entrance hint at the treasures within. The spacious, park-like backyard, perfect for garden parties and summer gatherings, stretches across a usable half-acre, feeling much larger and more private than expected. Stepping inside, the newer kitchen immediately catches your eye. Hardwood floors and polished granite counters set the stage for countless culinary adventures. Natural light pours through newer thermo-paned windows, including a breathtaking bow window in the gracious living room, creating a bright and airy atmosphere. Each of the comfortably sized bedrooms offers a peaceful retreat, with the primary bedroom boasting a private en-suite for added luxury. Downstairs, a giant finished lower level unfolds, currently set up as a rec room. This versatile space awaits your imagination, ready to become anything from a cozy family room to a sophisticated home office. With so much potential, why mess with perfection? This well cared-for home stands as the best-priced property of its kind in New Milford today. Will you be the fortunate new owner to make this gem your own?
Zillow last checked: 8 hours ago
Listing updated: October 28, 2024 at 12:20pm
Listed by:
Todd P. Sargent 203-948-1729,
Coldwell Banker Realty 860-354-4111
Bought with:
Jillian Morais, RES.0813325
William Raveis Real Estate
Source: Smart MLS,MLS#: 24019822
Facts & features
Interior
Bedrooms & bathrooms
- Bedrooms: 3
- Bathrooms: 2
- Full bathrooms: 2
Primary bedroom
- Level: Main
- Area: 144 Square Feet
- Dimensions: 12 x 12
Bedroom
- Level: Main
- Area: 144 Square Feet
- Dimensions: 12 x 12
Bedroom
- Level: Main
- Area: 99 Square Feet
- Dimensions: 9 x 11
Dining room
- Level: Main
- Area: 117 Square Feet
- Dimensions: 9 x 13
Dining room
- Level: Main
Kitchen
- Level: Main
- Area: 99 Square Feet
- Dimensions: 9 x 11
Living room
- Level: Main
- Area: 240 Square Feet
- Dimensions: 15 x 16
Rec play room
- Level: Lower
- Area: 630 Square Feet
- Dimensions: 21 x 30
Heating
- Baseboard, Electric
Cooling
- Ceiling Fan(s), Ductless, Heat Pump
Appliances
- Included: Oven/Range, Microwave, Range Hood, Refrigerator, Dishwasher, Electric Water Heater, Water Heater
- Laundry: Lower Level
Features
- Wired for Data, Open Floorplan
- Doors: Storm Door(s)
- Windows: Thermopane Windows
- Basement: Full,Heated,Storage Space,Garage Access,Interior Entry,Partially Finished,Liveable Space
- Attic: Storage,Pull Down Stairs
- Has fireplace: No
Interior area
- Total structure area: 2,019
- Total interior livable area: 2,019 sqft
- Finished area above ground: 1,194
- Finished area below ground: 825
Property
Parking
- Total spaces: 2
- Parking features: Attached, Paved, Off Street, Driveway, Garage Door Opener, Private
- Attached garage spaces: 1
- Has uncovered spaces: Yes
Features
- Patio & porch: Deck
- Exterior features: Rain Gutters, Garden, Lighting
Lot
- Size: 0.46 Acres
- Features: Subdivided, Wooded, Dry, Level, Cul-De-Sac, Rolling Slope
Details
- Parcel number: 1878686
- Zoning: R80
Construction
Type & style
- Home type: SingleFamily
- Architectural style: Ranch
- Property subtype: Single Family Residence
Materials
- Shake Siding, Cedar
- Foundation: Concrete Perimeter, Raised
- Roof: Asphalt
Condition
- New construction: No
- Year built: 1972
Utilities & green energy
- Sewer: Septic Tank
- Water: Public
Green energy
- Energy efficient items: Doors, Windows
Community & neighborhood
Community
- Community features: Golf, Health Club, Lake, Library, Medical Facilities, Park, Private School(s), Shopping/Mall
Location
- Region: New Milford
- Subdivision: Camelot Estates
Price history
| Date | Event | Price |
|---|---|---|
| 10/28/2024 | Sold | $410,000-3.5%$203/sqft |
Source: | ||
| 9/18/2024 | Pending sale | $424,900$210/sqft |
Source: | ||
| 5/22/2024 | Listed for sale | $424,900$210/sqft |
Source: | ||
Public tax history
| Year | Property taxes | Tax assessment |
|---|---|---|
| 2025 | $5,138 -0.5% | $165,970 -4.3% |
| 2024 | $5,164 +2.7% | $173,470 |
| 2023 | $5,027 +2.2% | $173,470 |
Find assessor info on the county website
Neighborhood: 06776
Nearby schools
GreatSchools rating
- NANorthville Elementary SchoolGrades: PK-2Distance: 1.2 mi
- 4/10Schaghticoke Middle SchoolGrades: 6-8Distance: 1.3 mi
- 6/10New Milford High SchoolGrades: 9-12Distance: 5.8 mi
Schools provided by the listing agent
- Elementary: Northville
- Middle: Schaghticoke,Sarah Noble
- High: New Milford
Source: Smart MLS. This data may not be complete. We recommend contacting the local school district to confirm school assignments for this home.

Get pre-qualified for a loan
At Zillow Home Loans, we can pre-qualify you in as little as 5 minutes with no impact to your credit score.An equal housing lender. NMLS #10287.
Sell for more on Zillow
Get a free Zillow Showcase℠ listing and you could sell for .
$470,700
2% more+ $9,414
With Zillow Showcase(estimated)
$480,114