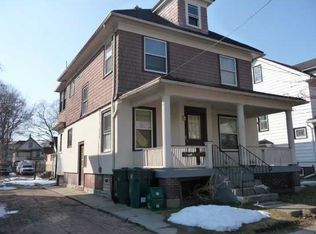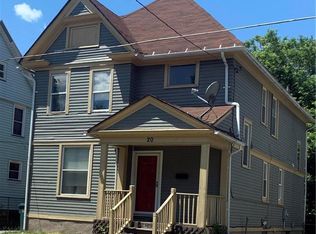Closed
$165,000
16 Manitou St, Rochester, NY 14621
3beds
1,224sqft
Single Family Residence
Built in 1920
3,798.43 Square Feet Lot
$178,100 Zestimate®
$135/sqft
$1,827 Estimated rent
Home value
$178,100
$164,000 - $194,000
$1,827/mo
Zestimate® history
Loading...
Owner options
Explore your selling options
What's special
Welcome to your new sanctuary! This beautifully renovated colonial offers 3 bedrooms and two full baths. The large updated kitchen is designed for functionality and beauty. Spacious enough for a breakfast nook or a coffee bar! The open concept kitchen/ formal dining room is perfect for entertaining. Bonus, the enclosed front porch has also been updated with new flooring and fixtures making it the perfect three season spot to relax or entertain! On level two you will find three nice sized bedrooms as well as a fully updated bathroom with all of the modern touches. The basement features a second full bath. New vinyl flooring and light fixtures throughout. Brand new furnace, vinyl windows throughout, fully fenced in yard and a one car detached garage! This home is just minutes away from Rochester General Hospital, shopping centers and restaurants. With easy access to 104, commuting is a breeze. Don’t miss the opportunity to make this move in ready home yours! NO Delayed negotiations on file.
Zillow last checked: 8 hours ago
Listing updated: September 30, 2024 at 01:04pm
Listed by:
Nichole Goff 585-764-8055,
RE/MAX Realty Group,
Colleen M. Bracci 585-719-3566,
RE/MAX Realty Group
Bought with:
Berethy Del Valle, 10401372159
R Realty Rochester LLC
Source: NYSAMLSs,MLS#: R1554026 Originating MLS: Rochester
Originating MLS: Rochester
Facts & features
Interior
Bedrooms & bathrooms
- Bedrooms: 3
- Bathrooms: 2
- Full bathrooms: 2
Heating
- Gas, Forced Air
Appliances
- Included: Gas Water Heater
Features
- Separate/Formal Dining Room, Programmable Thermostat
- Flooring: Ceramic Tile, Varies, Vinyl
- Windows: Thermal Windows
- Basement: Full
- Has fireplace: No
Interior area
- Total structure area: 1,224
- Total interior livable area: 1,224 sqft
Property
Parking
- Total spaces: 1
- Parking features: Detached, Garage
- Garage spaces: 1
Features
- Patio & porch: Enclosed, Porch
- Exterior features: Blacktop Driveway, Fully Fenced
- Fencing: Full
Lot
- Size: 3,798 sqft
- Dimensions: 40 x 95
- Features: Near Public Transit, Residential Lot
Details
- Parcel number: 26140010627000020450000000
- Special conditions: Standard
Construction
Type & style
- Home type: SingleFamily
- Architectural style: Colonial
- Property subtype: Single Family Residence
Materials
- Vinyl Siding, Copper Plumbing
- Foundation: Block
- Roof: Asphalt
Condition
- Resale
- Year built: 1920
Utilities & green energy
- Electric: Circuit Breakers
- Sewer: Connected
- Water: Connected, Public
- Utilities for property: Sewer Connected, Water Connected
Community & neighborhood
Location
- Region: Rochester
- Subdivision: Schneider
Other
Other facts
- Listing terms: Cash,Conventional,FHA,VA Loan
Price history
| Date | Event | Price |
|---|---|---|
| 9/27/2024 | Sold | $165,000+17.9%$135/sqft |
Source: | ||
| 7/31/2024 | Pending sale | $139,900$114/sqft |
Source: | ||
| 7/23/2024 | Listed for sale | $139,900+154.4%$114/sqft |
Source: | ||
| 5/8/2024 | Sold | $55,000-8.2%$45/sqft |
Source: | ||
| 5/3/2024 | Pending sale | $59,900$49/sqft |
Source: | ||
Public tax history
| Year | Property taxes | Tax assessment |
|---|---|---|
| 2024 | -- | $109,800 +121.4% |
| 2023 | -- | $49,600 |
| 2022 | -- | $49,600 |
Find assessor info on the county website
Neighborhood: 14621
Nearby schools
GreatSchools rating
- 3/10School 45 Mary Mcleod BethuneGrades: PK-8Distance: 0.2 mi
- 4/10School Of The ArtsGrades: 7-12Distance: 1.3 mi
- 4/10School 53 Montessori AcademyGrades: PK-6Distance: 0.7 mi
Schools provided by the listing agent
- District: Rochester
Source: NYSAMLSs. This data may not be complete. We recommend contacting the local school district to confirm school assignments for this home.

