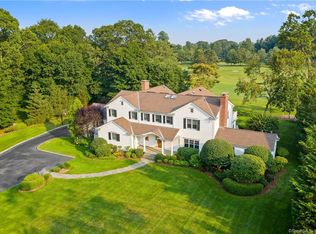NEW CONSTRUCTION. Your chance to own the most sought after location in Westport! Gorgeous views of Long Shore Golf Course from this modern colonial/farmhouse that borders hole #3 and is just minutes to Compo Beach for the ultimate coastal lifestyle! Double height entry foyer with breathtaking view straight through to golf course. Open layout with every amenity you can imagine! Great room with fabulous stone fireplace. Tons of natural light through Pella oversized contemporary clad windows. Kitchen with Rutt Handcrafted Cabinetry and professional grade, state of the art appliances, LR, Library w double glass fireplace, DR & sunroom complete your main level. 7 BR, 8/2 BTH 8,500 sq ft of luxurious living space with another 1,500 sq ft in lower level & options to customize (wine cellar, gym, rec room)! Master BR suite with fireplace, dressing room, luxury bath & balcony connected to other bedrooms by a design element bridge for privacy & separate space. 3 car garage, cedar siding, wood roof, stone detail, thermal blue patio. Still able to customize many features. Ten minute walk to train; easy commute to NYC! Minutes to beach, restaurants, shopping, Levitt Pavilion, Country Playhouse and all of life's conveniences. Room for pool, pool house & outdoor amenities. Built by Fuscaldo Builders, a custom builder for over 40 years known for close attention to detail. Architect Pat Miller. **Additional cost for finished lower level, 20 x 40 pool, landscape plan.
This property is off market, which means it's not currently listed for sale or rent on Zillow. This may be different from what's available on other websites or public sources.
