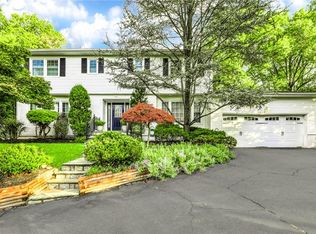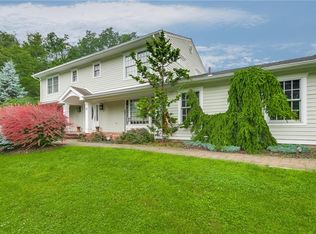Extended high ranch, 55' x 40', custom 28' kitchen with large breakfast area. 3 bedrooms , pesach kitchen, laundry room, family play room, and 2 baths on upper floor. Library with 2 bedrooms and office attached to 2 car garage, on ground floor. Semi in ground pool with huge deck around in back.
This property is off market, which means it's not currently listed for sale or rent on Zillow. This may be different from what's available on other websites or public sources.

