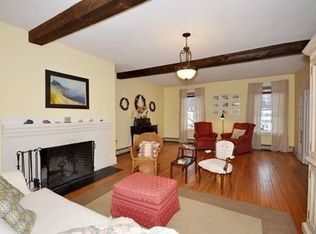Privately positioned at the end of a circular drive, secluded & in a desirable in-town location lays this showstopping Colonial boasting space & serenity. Its versatile & flowing main level design includes a quaint office/BDRM, DR open to a cabinet wrapped Kitchen accented w/ an antique gas stove & eye catching brick accent wall wrapping into the LR. Continue through the French doors to find an oversized FR leading to an inviting Sunroom w/ wood ceilings overhead. A hallway maze guides you through the upper level to a spacious Master BDRM w/ spa-like BA & custom WIC plus 3 addt'l BDRMS & large Full BA. Exterior highlights included but not limited to a fenced in inground pool w/ shed, large brick patio, 12+ acre yard w/ professional landscaping/sprinkler system & an attached 2-car garage under. Need more space find it in the two level 45x50 Garage, upper level with 3 bays- additional space for a workshop, Class A RV storage & more below! Don't let this exceptional home pass you by!
This property is off market, which means it's not currently listed for sale or rent on Zillow. This may be different from what's available on other websites or public sources.
