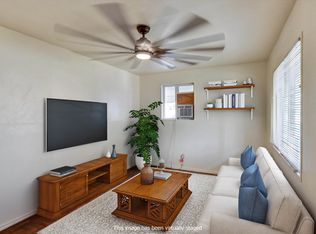Potential potential!!! This historical building is commercial and residential with major income potential! There is a commercial store front on Main Street. Downstairs in the back there is a 4 bed 2 full bath and a 5th bedroom detached can be in-law unit or an office. Detached huge 2 car garage. Above the shop there's a loft being converted to have a kitchen huge living/bonus game room area , large master suite with walk in closet , full bathroom, large dining room upstairs is still under construction. It's a must see there is so much income potential. The downstairs rooms were all rented out and owner lives in loft above. So much history to the building and Tons of character. Work and live there is still work to be done so roll your sleeves up and bring your imagination.
This property is off market, which means it's not currently listed for sale or rent on Zillow. This may be different from what's available on other websites or public sources.
