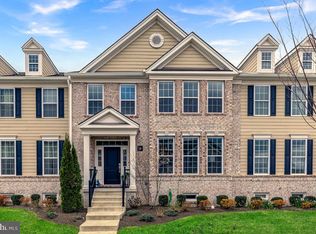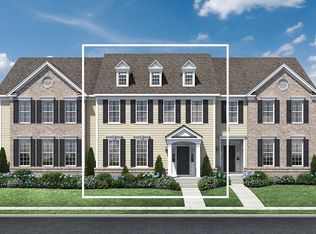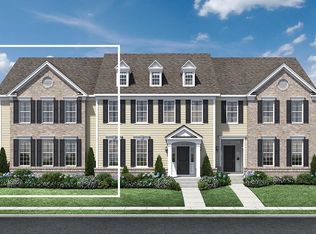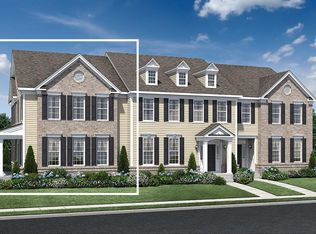Sold for $1,250,000 on 09/22/25
$1,250,000
16 Magpie Ln, Princeton, NJ 08540
3beds
3,202sqft
Townhouse
Built in 2020
4,182 Square Feet Lot
$1,259,200 Zestimate®
$390/sqft
$6,212 Estimated rent
Home value
$1,259,200
$1.15M - $1.39M
$6,212/mo
Zestimate® history
Loading...
Owner options
Explore your selling options
What's special
***EAST FACING*** CORNER UNIT - 2020 BUILT*** WEST WINDSOR SCHOOL***LOCATION.....LOCATION!***STONES THROW AWAY FROM PRINCETON JCT TRAIN STATION. Welcome to this exquisite carriage home in Princeton’s Premier Community, built by the prestigious TOLL BROTHERS, renowned for their LUXURIOUS, HIGH-QUALITY construction. This elegant and thoughtfully designed single-family town home features 3 BEDROOMS, 3 FULL BATHS & 1 HALF BATH, offering spacious and comfortable living for you and your family. The main level boasts a sophisticated open-concept layout with 9-FOOT CEILING with DOUBLE CROWN MOLDING, RICH HARDWOOD flooring, and abundant natural light. This home features RECESSED LIGHTING throughout, SMART REMOTE CONTROLLED switches, and premium DOUBLE-PANE windows by Silver Line windows for enhanced comfort and efficiency. The GOURMET KITCHEN is appointed with ULTRA-PREMIUM appliances like WOLF SUB-ZERO cook top stove, WOLF oven, SUB-ZERO refrigeration, and COVE dishwasher—all framed by CUSTOM CABINETRY and a generous center island adorned with a QUARTZITE countertop—ideal for both entertaining and everyday living. The spacious FAMILY ROOM flows seamlessly into the GOURMET KITCHEN and SUNLIT BREAKFAST AREA. A remote-controlled GAS-FIREPLACE in the family room creates a cozy gathering space for family and friends. A well-appointed LARGE MUDROOM with LAUNDRY facility is conveniently located on the main level extension and can be accessed either from the garage or OUTDOOR PATIO/GARDEN. Upstairs, the PRIMARY SUITE offers a tranquil retreat with a spa-inspired FULL BATHROOM, DUAL SINK, and 2 WALK-IN CLOSETS. Two additional bedrooms and a beautifully designed full bath with a SOAKING TUB complete the second floor. A versatile LOFT with SKYLIGHT and WALK-IN CLOSET provide ample space for work, guests, or leisure. The FINISHED BASEMENT with a FULL BATH, completed by the builder with the same attention to detail as the main living areas, offers a seamless extension of the home’s elegance and is fully wired for a 7 speaker sound ATMOS home theater system. Whether envisioned as a MEDIA LOUNGE, HOME GYM or private OFFICE SUITE, this expansive lower level offers both immediate functionality and the FLEXIBILITY TO EXPAND into your DREAM SPACE with additional available space. Additional highlights include an oversized 2-CAR ATTACHED GARAGE with plenty of storage and TESLA CAR CHARGER in the garage. This House is wired & actively monitored by ADT. New owner will require a subscription. Located within the highly acclaimed West Windsor-Plainsboro school district and close to downtown Princeton, schools, parks, shopping centers, cafes, and restaurants, and major commuter routes. Enjoy effortless ACCESS to direct NJ TRANSIT service—whisking you to NEWARK AIRPORT and the heart of MANHATTAN in comfort and style. This home offers an unparalleled blend of LUXURY, CONVENIENCE, and CONNECTIVITY. 16 MAGPIE LANE, PRINCETON JCT, NJ - THE PERFECT PLACE TO CALL HOME.
Zillow last checked: 8 hours ago
Listing updated: September 22, 2025 at 03:03pm
Listed by:
Pravin Shah 609-721-4170,
Coldwell Banker Residential Brokerage - Princeton
Bought with:
Pravin Shah, SP0999522
Coldwell Banker Residential Brokerage - Princeton
Source: Bright MLS,MLS#: NJME2059404
Facts & features
Interior
Bedrooms & bathrooms
- Bedrooms: 3
- Bathrooms: 4
- Full bathrooms: 3
- 1/2 bathrooms: 1
- Main level bathrooms: 1
Primary bedroom
- Features: Attached Bathroom, Bathroom - Walk-In Shower, Built-in Features, Ceiling Fan(s), Flooring - Carpet, Recessed Lighting, Walk-In Closet(s)
- Level: Upper
- Area: 252 Square Feet
- Dimensions: 18 x 14
Bedroom 2
- Features: Flooring - Carpet, Recessed Lighting
- Level: Upper
- Area: 120 Square Feet
- Dimensions: 12 x 10
Bedroom 3
- Features: Flooring - Carpet, Ceiling Fan(s), Recessed Lighting
- Level: Upper
- Area: 121 Square Feet
- Dimensions: 11 x 11
Primary bathroom
- Features: Attached Bathroom, Bathroom - Walk-In Shower, Double Sink, Flooring - Ceramic Tile
- Level: Upper
- Area: 90 Square Feet
- Dimensions: 10 x 9
Bathroom 2
- Features: Bathroom - Tub Shower, Flooring - Ceramic Tile
- Level: Upper
- Area: 50 Square Feet
- Dimensions: 10 x 5
Basement
- Features: Basement - Partially Finished, Cedar Closet(s), Flooring - Carpet, Recessed Lighting, Walk-In Closet(s)
- Level: Lower
- Area: 550 Square Feet
- Dimensions: 25 x 22
Breakfast room
- Level: Main
- Area: 150 Square Feet
- Dimensions: 15 x 10
Dining room
- Features: Crown Molding, Dining Area, Flooring - HardWood, Formal Dining Room, Recessed Lighting
- Level: Main
- Area: 150 Square Feet
- Dimensions: 15 x 10
Family room
- Features: Crown Molding, Fireplace - Gas, Flooring - HardWood, Recessed Lighting
- Level: Main
- Area: 340 Square Feet
- Dimensions: 20 x 17
Half bath
- Level: Main
- Area: 30 Square Feet
- Dimensions: 6 x 5
Kitchen
- Features: Breakfast Bar, Built-in Features, Kitchen - Gas Cooking, Recessed Lighting
- Level: Main
- Area: 153 Square Feet
- Dimensions: 17 x 9
Laundry
- Level: Main
- Area: 100 Square Feet
- Dimensions: 10 x 10
Living room
- Features: Crown Molding, Flooring - HardWood, Recessed Lighting
- Level: Main
- Area: 210 Square Feet
- Dimensions: 15 x 14
Heating
- Forced Air, Natural Gas
Cooling
- Central Air, Electric
Appliances
- Included: Dishwasher, Refrigerator, Range Hood, Built-In Range, Cooktop, Microwave, Oven, Oven/Range - Gas, Stainless Steel Appliance(s), Water Heater, Washer, Dryer, Gas Water Heater
- Laundry: Main Level, Laundry Room
Features
- Attic, Bar, Breakfast Area, Combination Kitchen/Dining, Dining Area, Kitchen - Gourmet, Kitchen Island, Upgraded Countertops, Walk-In Closet(s), Soaking Tub, Bathroom - Walk-In Shower, Ceiling Fan(s), Cedar Closet(s), Combination Dining/Living, Crown Molding, Dry Wall
- Flooring: Carpet, Hardwood, Wood
- Windows: Double Pane Windows, Energy Efficient
- Basement: Partially Finished,Sump Pump,Connecting Stairway,Full,Space For Rooms,Heated
- Number of fireplaces: 1
- Fireplace features: Gas/Propane
Interior area
- Total structure area: 3,950
- Total interior livable area: 3,202 sqft
- Finished area above ground: 2,674
- Finished area below ground: 528
Property
Parking
- Total spaces: 2
- Parking features: Garage Faces Rear, Garage Door Opener, Inside Entrance, Oversized, Attached, Off Street, On Street
- Attached garage spaces: 2
- Has uncovered spaces: Yes
Accessibility
- Accessibility features: None
Features
- Levels: Three
- Stories: 3
- Patio & porch: Porch, Patio
- Pool features: None
- Has view: Yes
- View description: Garden, Street, Trees/Woods
Lot
- Size: 4,182 sqft
- Features: Corner Lot, Corner Lot/Unit
Details
- Additional structures: Above Grade, Below Grade
- Parcel number: 130001000105 05
- Zoning: PMN
- Special conditions: Standard
Construction
Type & style
- Home type: Townhouse
- Architectural style: Traditional
- Property subtype: Townhouse
Materials
- Brick, Concrete, Vinyl Siding, Stone
- Foundation: Concrete Perimeter
- Roof: Asphalt
Condition
- Excellent
- New construction: No
- Year built: 2020
Details
- Builder model: FENWAY COLONIAL RH
- Builder name: Toll Brothers
Utilities & green energy
- Sewer: Public Sewer
- Water: Public
- Utilities for property: Electricity Available, Natural Gas Available, Cable Connected, Water Available, Sewer Available
Community & neighborhood
Security
- Security features: Security System
Location
- Region: Princeton
- Subdivision: The Enclave
- Municipality: WEST WINDSOR TWP
HOA & financial
HOA
- Has HOA: Yes
- HOA fee: $373 monthly
- Amenities included: Jogging Path, Tot Lots/Playground, Common Grounds
- Services included: Maintenance Grounds, Snow Removal, Common Area Maintenance
- Association name: THE ENCLAVE AT PRINCETON JUNCTION
Other
Other facts
- Listing agreement: Exclusive Right To Sell
- Listing terms: Cash,Conventional
- Ownership: Fee Simple
Price history
| Date | Event | Price |
|---|---|---|
| 9/22/2025 | Sold | $1,250,000-3.5%$390/sqft |
Source: | ||
| 9/10/2025 | Pending sale | $1,295,000$404/sqft |
Source: | ||
| 7/21/2025 | Contingent | $1,295,000$404/sqft |
Source: | ||
| 7/15/2025 | Listing removed | $5,500$2/sqft |
Source: All Jersey MLS #2600510R | ||
| 7/12/2025 | Listed for rent | $5,500$2/sqft |
Source: All Jersey MLS #2600510R | ||
Public tax history
| Year | Property taxes | Tax assessment |
|---|---|---|
| 2025 | $26,947 | $879,200 |
| 2024 | $26,947 +6.4% | $879,200 |
| 2023 | $25,321 +0.8% | $879,200 |
Find assessor info on the county website
Neighborhood: 08540
Nearby schools
GreatSchools rating
- 9/10Maurice Hawk Elementary SchoolGrades: PK-3Distance: 0.5 mi
- 7/10Thomas R Grover Middle SchoolGrades: 6-8Distance: 3.4 mi
- 8/10West Windsor-Plains High School SouthGrades: 9-12Distance: 0.9 mi
Schools provided by the listing agent
- Elementary: Maurice Hawk
- Middle: Thomas R. Grover M.s.
- High: W.w.p.h.s.-south Campus
- District: West Windsor-plainsboro Regional
Source: Bright MLS. This data may not be complete. We recommend contacting the local school district to confirm school assignments for this home.

Get pre-qualified for a loan
At Zillow Home Loans, we can pre-qualify you in as little as 5 minutes with no impact to your credit score.An equal housing lender. NMLS #10287.
Sell for more on Zillow
Get a free Zillow Showcase℠ listing and you could sell for .
$1,259,200
2% more+ $25,184
With Zillow Showcase(estimated)
$1,284,384


