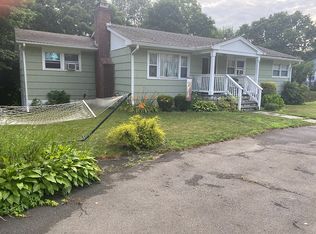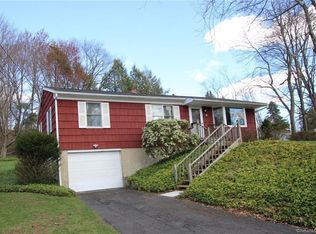Totally Renovated 3 Bedrrom 1.5 Bath w/Fully Finished Walk-Out Lower Level. Additional Den/Office in Lower Level w/ Half Bath. New Windows, Brand New Beautiful Kitchen w/ Large Center Island, Granite Countertops, Stainless Steel Appliances and Tiled Back Splash and Sliders Leading You To Private Large Wood Deck. Newly Stained Hard Wood Floors Throughout Main Level Living. Nice Size Bedrooms w/Deep Closets. Cozy Up In The Living Room With A Wood Burning Fire. Finished Light and Bright Walk-Out Lower Level ( approx 800 sqft), along with additional Den or Excerise Room. Laundry Room and Mechanical/Storage Room With Brand New Propane Heating and Central Air, Brand New Water Heater as well as Well Tank. One Car Attached Garage. Small Koi Pond With Running Fountain to Enjoy While Rocking On Your Front Porch. This Home Has It All And Ready For Its New Owner!
This property is off market, which means it's not currently listed for sale or rent on Zillow. This may be different from what's available on other websites or public sources.


