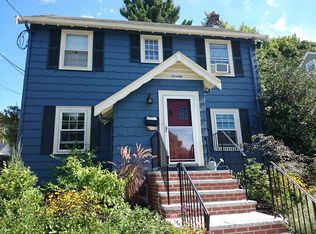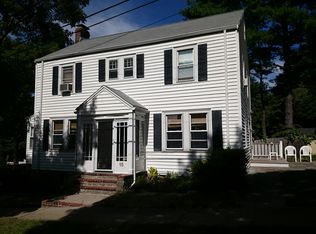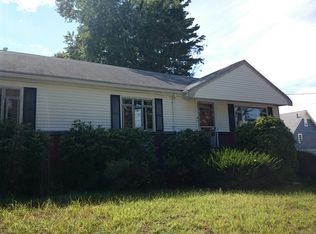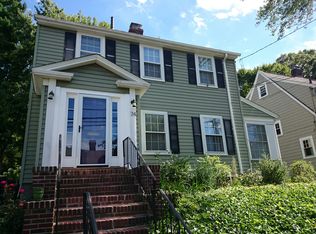Open House Sunday Oct 20 1-3pm. McGreevy built 1940's Colonial situated on a beautiful corner lot in a great location in the heart of West Roxbury. Beautiful natural woodwork. Front-to-back living room w/fireplace, spacious dining room, eat-in kitchen, home office/playroom and a 1/2 bath on the first floor. Second floor has front-to-back master bedroom w/dbl closets, 2 other bedrooms and full tile bath. Walk-up attic and 1 car garage.Minutes to commuter rail. House needs renovation, roof and heating systems are older, but functional. Price reflects work needed. Make it your and own-would be well worth it!
This property is off market, which means it's not currently listed for sale or rent on Zillow. This may be different from what's available on other websites or public sources.



