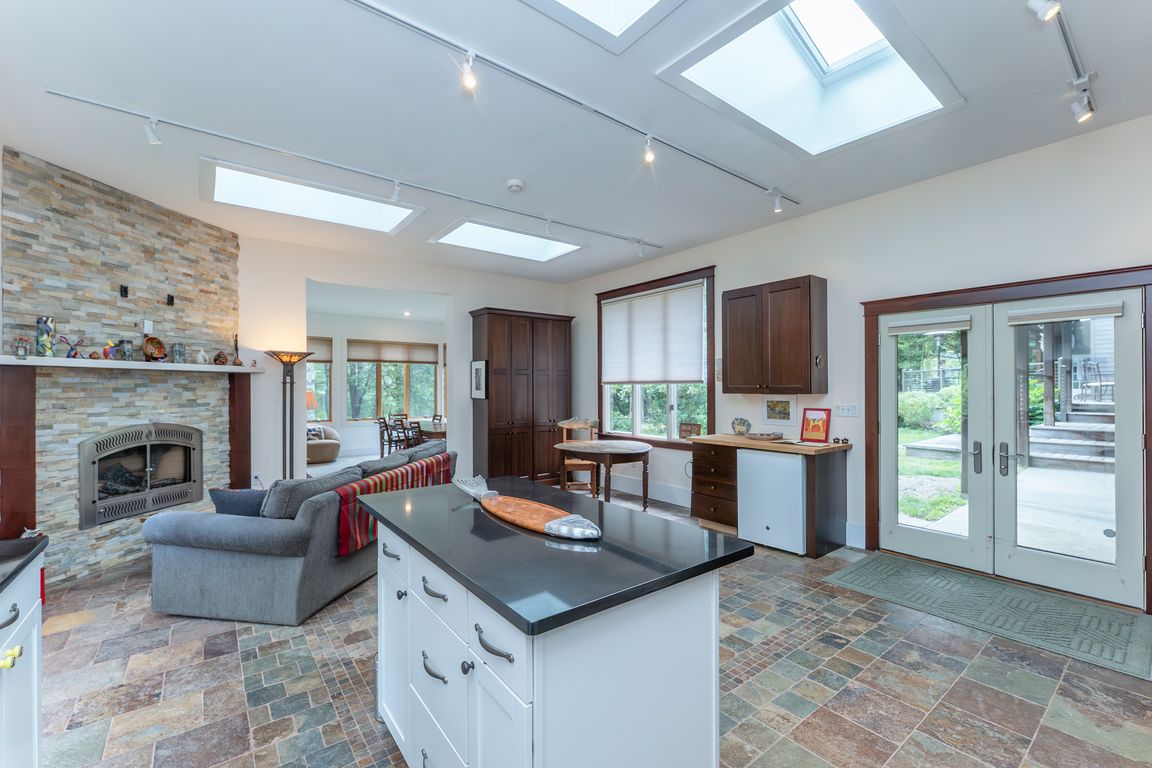
Active
$2,000,000
4beds
4,103sqft
16 Lower Sahler Mill Road, Olivebridge, NY 12461
4beds
4,103sqft
Single family residence
Built in 1986
6.78 Acres
2 Attached garage spaces
$487 price/sqft
What's special
Top-of-the-line appliancesExquisite finishesBreathtaking viewsMulti-level deckComplete privacyCozy firepitLarge mudroom
Set back down a long paved driveway, this property's picturesque setting provides complete privacy, breathtaking views and a tranquil atmosphere that truly defines country living at its finest. Discover the charm of this stunning 6 acre park-like property, featuring 3 ponds surrounded by stone walls (one with a timer-set fountain), meandering ...
- 27 days |
- 715 |
- 31 |
Source: HVCRMLS,MLS#: 20254499
Travel times
Living Room
Kitchen
Primary Bedroom
Zillow last checked: 7 hours ago
Listing updated: October 06, 2025 at 08:34am
Listing by:
Howard Hanna Rand Realty 845-338-5252,
Amy Levine 914-388-7393,
Mary Orapello 845-590-0386,
Howard Hanna Rand Realty
Source: HVCRMLS,MLS#: 20254499
Facts & features
Interior
Bedrooms & bathrooms
- Bedrooms: 4
- Bathrooms: 4
- Full bathrooms: 3
- 1/2 bathrooms: 1
Primary bedroom
- Description: suite
- Level: Second
- Area: 556.5
- Dimensions: 26.5 x 21
Bedroom
- Description: has built in custom wood office setup
- Level: Second
- Area: 243
- Dimensions: 18 x 13.5
Bedroom
- Description: used as office currently
- Level: Second
- Area: 150.5
- Dimensions: 14 x 10.75
Bedroom
- Description: tree house like bedroom
- Level: Second
- Area: 345
- Dimensions: 23 x 15
Primary bathroom
- Level: Second
- Area: 115.5
- Dimensions: 11 x 10.5
Bonus room
- Description: could be studio. Call re Access
- Level: Second
- Area: 702
- Dimensions: 26 x 27
Dining room
- Level: First
- Area: 252
- Dimensions: 18 x 14
Family room
- Description: Guest hse eatin kit/sitting area FP
- Level: First
- Area: 414
- Dimensions: 23 x 18
Game room
- Description: also a mudroom
- Level: First
- Area: 40
- Dimensions: 8 x 5
Gym
- Description: SAUNA DOES NOT CONVEY
- Level: First
- Area: 238
- Dimensions: 17 x 14
Kitchen
- Level: First
- Area: 396
- Dimensions: 22 x 18
Living room
- Level: First
- Area: 441
- Dimensions: 21 x 21
Living room
- Description: has DR area/ Murphy bed
- Level: First
- Area: 330
- Dimensions: 22 x 15
Other
- Description: screen room
- Level: First
- Area: 154
- Dimensions: 14 x 11
Heating
- Baseboard, Central, Hot Water, Oil
Cooling
- Ceiling Fan(s), Ductless, See Remarks
Appliances
- Included: Washer, Refrigerator, Range Hood, Gas Cooktop, Free-Standing Gas Range, Exhaust Fan, Dryer, Dishwasher, Built-In Refrigerator, Built-In Gas Oven
- Laundry: Laundry Closet
Features
- Bookcases, Built-in Features, Ceiling Fan(s), Eat-in Kitchen, Granite Counters, High Ceilings, High Speed Internet, Kitchen Island, Natural Woodwork, Pantry, Soaking Tub, Storage, Vaulted Ceiling(s)
- Flooring: Ceramic Tile, Cork, Wood
- Basement: Crawl Space
- Number of fireplaces: 3
- Fireplace features: Dining Room, Kitchen, Primary Bedroom
Interior area
- Total structure area: 4,103
- Total interior livable area: 4,103 sqft
- Finished area above ground: 4,103
- Finished area below ground: 0
Property
Parking
- Total spaces: 2
- Parking features: Paved, Heated Garage, Garage Door Opener, Driveway
- Attached garage spaces: 2
- Has uncovered spaces: Yes
Features
- Levels: Two
- Stories: 2
- Patio & porch: Deck, Rear Porch, Screened, See Remarks
- Exterior features: Fire Pit, Garden, Lighting, Private Yard
- Has view: Yes
- View description: Garden, Park/Greenbelt, Rural, Trees/Woods, Water, See Remarks
- Has water view: Yes
- Water view: Water
Lot
- Size: 6.78 Acres
- Dimensions: 6.782
- Features: Pond on Lot, Garden, Greenbelt, Landscaped, Level, Private, Secluded, Wooded, See Remarks
Details
- Additional structures: Barn(s), Outbuilding, Residence, Shed(s), Workshop, See Remarks
- Parcel number: 53.4451.100.
- Zoning: R1
Construction
Type & style
- Home type: SingleFamily
- Architectural style: Contemporary
- Property subtype: Single Family Residence
Materials
- Cedar, Frame, Wood Siding
- Roof: Asphalt,Metal
Condition
- Updated/Remodeled
- New construction: No
- Year built: 1986
Utilities & green energy
- Electric: 200+ Amp Service, Generator
- Sewer: Septic Tank
- Water: Well
- Utilities for property: Cable Connected
Community & HOA
Location
- Region: Olivebridge
Financial & listing details
- Price per square foot: $487/sqft
- Tax assessed value: $1,625,000
- Annual tax amount: $19,966
- Date on market: 9/19/2025