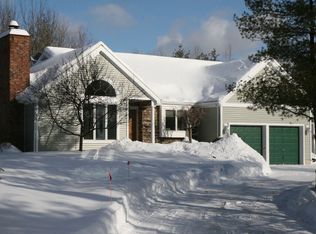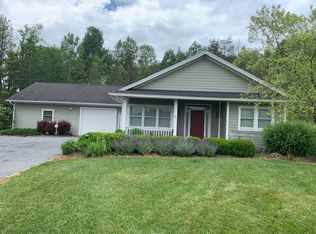Closed
$420,000
16 Lounsbery Rd, Ithaca, NY 14850
3beds
2,168sqft
Single Family Residence
Built in 1990
1.64 Acres Lot
$425,200 Zestimate®
$194/sqft
$2,590 Estimated rent
Home value
$425,200
$332,000 - $544,000
$2,590/mo
Zestimate® history
Loading...
Owner options
Explore your selling options
What's special
Welcome to 16 Lounsbery, an expansive, light-filled home set on a beautifully landscaped lot just minutes from downtown Ithaca. This spacious property offers the perfect blend of comfort, flexibility, & charm—both inside & out. The main level features a warm & welcoming entry that flows into a grand living room with soaring ceilings and a large arched window that floods the space with natural light. A cozy reading corner & fireplace make this the perfect spot to curl up & relax. The kitchen is equipped with updated appliances, generous counter space, and a charming dining nook—ideal for casual meals or morning coffee. Glass doors lead to the backyard deck, where you’re surrounded by privacy and nature. Also on the main level, enjoy a generous primary bedroom w/ two closets and an ensuite bath featuring a brand-new walk-in shower. Two additional bright and spacious bedrooms share a full hallway bath, offering abundant main-level living. A large mudroom greets you when entering from the garage—perfect for keeping everyday shoes & coats tucked away. The finished basement offers endless possibilities, including a large family room, bonus area, and bright guest space—all with clean finishes and modern updates. A dedicated dance/yoga studio helps keep you active, while additional unfinished space is ideal for fitness equipment or storage. The lower-level laundry room is centrally located & includes a full wall of built-in storage. Outside, enjoy summer evenings on the back deck, in the hot tub on the patio, or gathered around the backyard fire pit. The attached oversized three-bay garage includes a workshop area and features drive-through access with garage doors on both ends —perfect for working on projects, storing gear, or pulling vehicles straight through. All of this is surrounded by peaceful green space and mature landscaping. New flooring, fresh paint, updated bath, and central air make this home truly turnkey and ready to enjoy. Don’t miss this rare opportunity to own a home that offers space, function, and style in a prime Ithaca location. Close to Cornell, walking distance to TCAT, Caroline Elementary, & Brookton’s Market. Open house Sat (8/9) 11AM-12:30PM
Zillow last checked: 8 hours ago
Listing updated: November 13, 2025 at 10:16am
Listed by:
Karen Hollands 607-351-1823,
Howard Hanna S Tier Inc
Bought with:
Cortney Comisar, 10401385174
Howard Hanna S Tier Inc
Source: NYSAMLSs,MLS#: R1615478 Originating MLS: Ithaca Board of Realtors
Originating MLS: Ithaca Board of Realtors
Facts & features
Interior
Bedrooms & bathrooms
- Bedrooms: 3
- Bathrooms: 2
- Full bathrooms: 2
- Main level bathrooms: 2
- Main level bedrooms: 3
Bedroom 1
- Level: First
- Dimensions: 14.00 x 15.00
Bedroom 2
- Level: First
- Dimensions: 9.00 x 12.00
Bedroom 3
- Level: First
- Dimensions: 11.00 x 10.00
Dining room
- Level: First
- Dimensions: 9.00 x 9.00
Foyer
- Level: First
- Dimensions: 5.00 x 12.00
Kitchen
- Level: First
- Dimensions: 11.00 x 19.00
Laundry
- Level: Basement
- Dimensions: 10.00 x 18.00
Living room
- Level: First
- Dimensions: 14.00 x 16.00
Other
- Level: Basement
- Dimensions: 15.00 x 7.00
Other
- Level: Basement
- Dimensions: 26.00 x 18.00
Other
- Level: Basement
- Dimensions: 15.00 x 21.00
Storage room
- Level: Basement
- Dimensions: 14.00 x 7.00
Heating
- Electric, Gas, Baseboard, Forced Air, Hot Water, Wood
Cooling
- Central Air
Appliances
- Included: Convection Oven, Dryer, Dishwasher, Gas Oven, Gas Range, Gas Water Heater, Refrigerator, Washer
- Laundry: In Basement
Features
- Ceiling Fan(s), Cathedral Ceiling(s), Entrance Foyer, Eat-in Kitchen, Separate/Formal Living Room, Pantry, Storage, Window Treatments, Bedroom on Main Level, Main Level Primary, Primary Suite
- Flooring: Carpet, Ceramic Tile, Hardwood, Resilient, Varies, Vinyl
- Windows: Drapes
- Basement: Partially Finished
- Number of fireplaces: 1
Interior area
- Total structure area: 2,168
- Total interior livable area: 2,168 sqft
Property
Parking
- Total spaces: 3
- Parking features: Attached, Electricity, Garage, Storage, Workshop in Garage, Water Available, Driveway, Shared Driveway
- Attached garage spaces: 3
Accessibility
- Accessibility features: Accessible Bedroom, Low Threshold Shower
Features
- Levels: One
- Stories: 1
- Patio & porch: Open, Porch
- Exterior features: Concrete Driveway, Gravel Driveway, Play Structure, Private Yard, See Remarks
Lot
- Size: 1.64 Acres
- Dimensions: 231 x 344
- Features: Irregular Lot
Details
- Parcel number: 50200000900000010210050000
- Special conditions: Standard
Construction
Type & style
- Home type: SingleFamily
- Architectural style: Contemporary,Ranch
- Property subtype: Single Family Residence
Materials
- Brick, Stone, Vinyl Siding, Copper Plumbing
- Foundation: Poured
- Roof: Asphalt,Architectural,Shingle
Condition
- Resale
- Year built: 1990
Utilities & green energy
- Electric: Underground, Circuit Breakers
- Sewer: Septic Tank
- Water: Well
- Utilities for property: Cable Available, Electricity Connected, High Speed Internet Available
Green energy
- Energy efficient items: Appliances, Lighting
Community & neighborhood
Location
- Region: Ithaca
Other
Other facts
- Listing terms: Cash,Conventional
Price history
| Date | Event | Price |
|---|---|---|
| 11/12/2025 | Sold | $420,000-4.5%$194/sqft |
Source: | ||
| 10/17/2025 | Pending sale | $439,900$203/sqft |
Source: | ||
| 8/29/2025 | Contingent | $439,900$203/sqft |
Source: | ||
| 6/19/2025 | Listed for sale | $439,900$203/sqft |
Source: | ||
Public tax history
Tax history is unavailable.
Neighborhood: 14850
Nearby schools
GreatSchools rating
- 6/10Caroline Elementary SchoolGrades: PK-5Distance: 0.2 mi
- 5/10Dewitt Middle SchoolGrades: 6-8Distance: 7.4 mi
- 9/10Ithaca Senior High SchoolGrades: 9-12Distance: 7.6 mi
Schools provided by the listing agent
- Elementary: Caroline Elementary
- District: Ithaca
Source: NYSAMLSs. This data may not be complete. We recommend contacting the local school district to confirm school assignments for this home.

