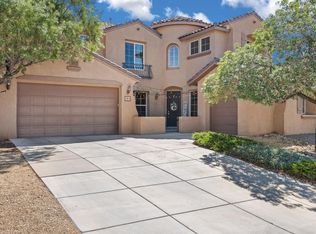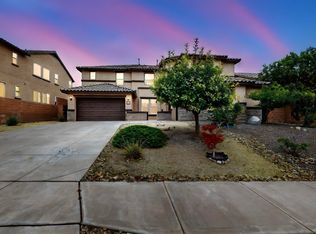Sold
Price Unknown
16 Los Balcones Pl NE, Rio Rancho, NM 87124
5beds
2,992sqft
Single Family Residence
Built in 2008
10,018.8 Square Feet Lot
$528,700 Zestimate®
$--/sqft
$2,916 Estimated rent
Home value
$528,700
$481,000 - $582,000
$2,916/mo
Zestimate® history
Loading...
Owner options
Explore your selling options
What's special
RARE Single story with 5 bd, 3 baths+ 3 car garage AND PAID OFF SOLAR! Separate Bedrm wings give privacy & lend themselves to Multi generational living. 10 ft ceilings & 9 ft doors offers gracious living. Host large gatherings in the formal dining room. Flex room could be an office, den or kids room. Open kitchen & brkfast nook, stacked stone accent on island, granite counters & S/S built ins. King sized primary suite featuring spa tub and large shower & WIC closet. 4 addit'l bedrms & 2 guest baths accomodate guests & family. NO CARPET; tile or floor floors only! Huge front courtyard is a wonderfully, private entertainment space. The backyard has covered patio, a fire pit & water feature. Located on a cul de sac in the desirable neighborhood of Loma Colorado. Don't miss this one!
Zillow last checked: 8 hours ago
Listing updated: April 15, 2025 at 12:57pm
Listed by:
Diana S Costales 505-363-5457,
Coldwell Banker Legacy
Bought with:
Scott A Lopez, 20225
Heart Homes LLC
Source: SWMLS,MLS#: 1074691
Facts & features
Interior
Bedrooms & bathrooms
- Bedrooms: 5
- Bathrooms: 3
- Full bathrooms: 3
Primary bedroom
- Level: Main
- Area: 304.75
- Dimensions: 23 x 13.25
Bedroom 2
- Level: Main
- Area: 131.02
- Dimensions: 13.62 x 9.62
Bedroom 3
- Level: Main
- Area: 112.75
- Dimensions: 11 x 10.25
Bedroom 4
- Level: Main
- Area: 130
- Dimensions: 13 x 10
Bedroom 5
- Level: Main
- Area: 110.98
- Dimensions: 11.5 x 9.65
Dining room
- Level: Main
- Area: 158.88
- Dimensions: 15.5 x 10.25
Kitchen
- Level: Main
- Area: 199.5
- Dimensions: 14 x 14.25
Living room
- Level: Main
- Area: 414
- Dimensions: 23 x 18
Office
- Level: Main
- Area: 162.75
- Dimensions: 15.5 x 10.5
Heating
- Central, Forced Air, Multiple Heating Units, Natural Gas
Cooling
- Refrigerated
Appliances
- Included: Cooktop, Dishwasher, Disposal, Microwave, Range Hood, Self Cleaning Oven
- Laundry: Gas Dryer Hookup, Washer Hookup, Dryer Hookup, ElectricDryer Hookup
Features
- Breakfast Area, Bathtub, Ceiling Fan(s), Cathedral Ceiling(s), Separate/Formal Dining Room, Dual Sinks, Entrance Foyer, Great Room, Garden Tub/Roman Tub, Home Office, Kitchen Island, Main Level Primary, Pantry, Soaking Tub, Separate Shower, Cable TV, Water Closet(s), Walk-In Closet(s)
- Flooring: Carpet Free, Tile, Wood
- Windows: Double Pane Windows, Insulated Windows, Low-Emissivity Windows, Vinyl
- Has basement: No
- Number of fireplaces: 1
- Fireplace features: Glass Doors, Gas Log
Interior area
- Total structure area: 2,992
- Total interior livable area: 2,992 sqft
Property
Parking
- Total spaces: 3
- Parking features: Attached, Finished Garage, Garage
- Attached garage spaces: 3
Accessibility
- Accessibility features: None
Features
- Levels: One
- Stories: 1
- Patio & porch: Patio
- Exterior features: Courtyard, Fire Pit, Patio, Water Feature, Sprinkler/Irrigation
Lot
- Size: 10,018 sqft
- Features: Cul-De-Sac, Trees, Xeriscape
Details
- Parcel number: R152338
- Zoning description: R-1
Construction
Type & style
- Home type: SingleFamily
- Property subtype: Single Family Residence
Materials
- Frame, Stucco
- Roof: Pitched,Tile
Condition
- Resale
- New construction: No
- Year built: 2008
Details
- Builder name: Pulte
Utilities & green energy
- Sewer: Public Sewer
- Water: Public
- Utilities for property: Cable Available, Electricity Connected, Natural Gas Connected, Phone Available, Sewer Connected, Underground Utilities, Water Connected
Green energy
- Energy efficient items: Windows
- Energy generation: Solar
- Water conservation: Water-Smart Landscaping
Community & neighborhood
Security
- Security features: Security System, Smoke Detector(s)
Location
- Region: Rio Rancho
- Subdivision: Loma Colorado
HOA & financial
HOA
- Has HOA: Yes
- HOA fee: $210 quarterly
- Services included: Common Areas
Other
Other facts
- Listing terms: Cash,Conventional,VA Loan
- Road surface type: Asphalt, Paved
Price history
| Date | Event | Price |
|---|---|---|
| 4/15/2025 | Sold | -- |
Source: | ||
| 2/25/2025 | Pending sale | $547,999$183/sqft |
Source: | ||
| 12/1/2024 | Listed for sale | $547,999$183/sqft |
Source: | ||
| 10/20/2015 | Sold | -- |
Source: Agent Provided Report a problem | ||
Public tax history
| Year | Property taxes | Tax assessment |
|---|---|---|
| 2025 | $4,244 -0.3% | $121,609 +3% |
| 2024 | $4,255 +2.6% | $118,067 +3% |
| 2023 | $4,146 +1.9% | $114,628 +3% |
Find assessor info on the county website
Neighborhood: 87124
Nearby schools
GreatSchools rating
- 7/10Ernest Stapleton Elementary SchoolGrades: K-5Distance: 1.2 mi
- 7/10Eagle Ridge Middle SchoolGrades: 6-8Distance: 1.5 mi
- 7/10Rio Rancho High SchoolGrades: 9-12Distance: 0.5 mi
Schools provided by the listing agent
- High: Rio Rancho
Source: SWMLS. This data may not be complete. We recommend contacting the local school district to confirm school assignments for this home.
Get a cash offer in 3 minutes
Find out how much your home could sell for in as little as 3 minutes with a no-obligation cash offer.
Estimated market value$528,700
Get a cash offer in 3 minutes
Find out how much your home could sell for in as little as 3 minutes with a no-obligation cash offer.
Estimated market value
$528,700

