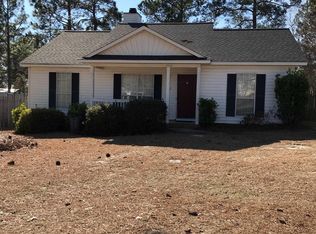Charming Ranch in Longshadow neighborhood on a large lot with workshop, Lexington 1 schools and updates galore! NEW carpet and NEW granite counters in June of 2018! Updated bathrooms too! From the moment you spot this country charmer you'll know it's the one! The cozy front porch sets the stage for what's to come inside including a beautiful, open concept great room (complete with gas fireplace!) overlooking spacious backyard. Updated, sunny, eat-in kitchen has plenty of counter space & pantry storage! Master suite boasts walk in closet and updated bathroom with dual sinks and NEW paint! Two spacious guest rooms (including one with vaulted ceilings & a custom closet!) share an updated hall bath. Out back you'll find a grilling deck perfect for entertaining plus a custom built fire pit and workshop with power! This one is a must see!
This property is off market, which means it's not currently listed for sale or rent on Zillow. This may be different from what's available on other websites or public sources.
