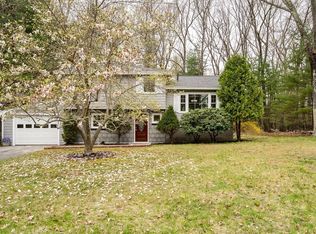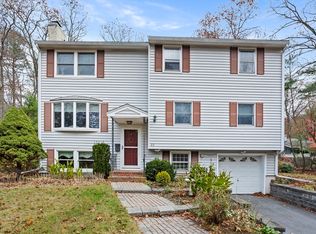Sparkling, warm and inviting home, set on a level private lot, located on a quiet dead end street in a lovely neighborhood ! Many updates - hot water heater only 3 years old along with a 3 year old furnace set up to add central ac, updated windows and beautiful hardwood floors. The Master Bedroom has it's own entrance into the main bathroom as well as from the common hall. Spacious maple kitchen cabinets with sliders that open onto an oversized composite deck, a lovely place to relax. The lower level offers a family room with a fireplace and a finished basement gives you a great playroom or hobby room. New shed and new garage door. A beautiful home to show.
This property is off market, which means it's not currently listed for sale or rent on Zillow. This may be different from what's available on other websites or public sources.

