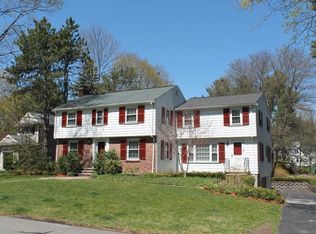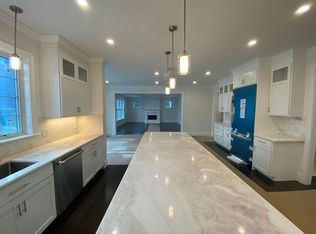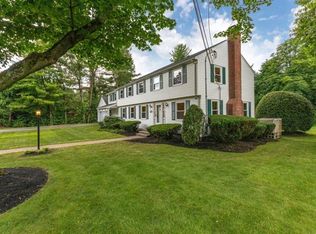Steps to the serene Willard Woods and Diamond Middle School, this stately stone & shingle new construction features the perfect blend of classic details & modern flair. 3 car garage, open floor plan, spacious living spaces, and full finished walkout basement completes the package. 1st floor features a guest suite/office w/ full bath, custom designed kitchen w/ high-end appliances, spacious family room w/ fireplace and coffered ceiling, formal dining room w/ tray ceiling, walk-in pantry, wet bar. 2nd floor features 4 BRs, all with walk-in closets. The luxurious master suite w/ sitting area; Fully finished 3rd floor has one additional BR suite. Full walkout basement with exercise room, full bath and entertainment area for the family. Smart home technology throughout. Electric car charger in place! August/September 2020 occupancy.
This property is off market, which means it's not currently listed for sale or rent on Zillow. This may be different from what's available on other websites or public sources.


