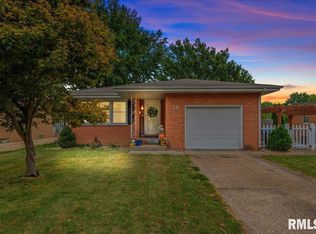Sold for $185,000
$185,000
16 Longbow Ln, Springfield, IL 62704
3beds
2,515sqft
Single Family Residence, Residential
Built in 1962
7,200 Square Feet Lot
$216,000 Zestimate®
$74/sqft
$2,028 Estimated rent
Home value
$216,000
$205,000 - $229,000
$2,028/mo
Zestimate® history
Loading...
Owner options
Explore your selling options
What's special
Sitting in the heart of the highly desired Sherwood subdivision this meticulously cared for ranch offers loads of space in a superb location. Upon arrival you'll love the brick front curb appeal & lovely bay window casting natural light over a warm & inviting living space. From there a large kitchen offers an abundance of cabinetry & counter space with some newer appliances & tile backsplash. Equally generous dining space is an open concept with the kitchen with still more natural light shining from an amazing 4 season sunroom addition that's ready to host your best days of rest & relaxation. The rest of the main floor is made up of the three bedrooms and full shared bath, but this home continues to impress as you venture downstairs Find just under 1000sqft of living space in the finished basement featuring both rec & family rooms with darling built in seating, plus office & second full bathroom. The fenced backyard offers a shed for storage, nice view from the sunroom & a lovely covered patio just off the back. Mechanicals such as the furnace & A/C are new last year along with lots of love upkeep & maintenance over the years. Sherwood offers walking trails, parks & lovely views in a close proximity to West Springfield's entertaining, shopping & dining.
Zillow last checked: 8 hours ago
Listing updated: May 03, 2023 at 01:01pm
Listed by:
Kyle T Killebrew Mobl:217-741-4040,
The Real Estate Group, Inc.
Bought with:
Megan M Pressnall, 475162500
The Real Estate Group, Inc.
Source: RMLS Alliance,MLS#: CA1021035 Originating MLS: Capital Area Association of Realtors
Originating MLS: Capital Area Association of Realtors

Facts & features
Interior
Bedrooms & bathrooms
- Bedrooms: 3
- Bathrooms: 2
- Full bathrooms: 2
Bedroom 1
- Level: Main
- Dimensions: 12ft 1in x 11ft 7in
Bedroom 2
- Level: Main
- Dimensions: 10ft 6in x 11ft 6in
Bedroom 3
- Level: Main
- Dimensions: 9ft 7in x 14ft 9in
Other
- Level: Main
- Dimensions: 13ft 1in x 12ft 1in
Other
- Level: Basement
- Dimensions: 12ft 9in x 13ft 4in
Other
- Area: 953
Additional room
- Description: Sunroom
- Level: Main
- Dimensions: 15ft 8in x 11ft 7in
Family room
- Level: Basement
- Dimensions: 15ft 2in x 12ft 7in
Kitchen
- Level: Main
- Dimensions: 11ft 0in x 12ft 1in
Laundry
- Level: Basement
Living room
- Level: Main
- Dimensions: 20ft 0in x 14ft 1in
Main level
- Area: 1562
Recreation room
- Level: Basement
Heating
- Forced Air
Cooling
- Central Air
Appliances
- Included: Dishwasher, Disposal, Dryer, Microwave, Range, Refrigerator, Washer, Gas Water Heater
Features
- Ceiling Fan(s)
- Windows: Skylight(s), Blinds
- Basement: Full,Partially Finished
Interior area
- Total structure area: 1,562
- Total interior livable area: 2,515 sqft
Property
Parking
- Parking features: Parking Pad
- Has uncovered spaces: Yes
Features
- Patio & porch: Patio
Lot
- Size: 7,200 sqft
- Dimensions: 120 x 60
- Features: Level
Details
- Additional structures: Shed(s)
- Parcel number: 2207.0426004
Construction
Type & style
- Home type: SingleFamily
- Architectural style: Ranch
- Property subtype: Single Family Residence, Residential
Materials
- Brick
- Foundation: Brick/Mortar
- Roof: Shingle
Condition
- New construction: No
- Year built: 1962
Utilities & green energy
- Sewer: Public Sewer
- Water: Public
- Utilities for property: Cable Available
Community & neighborhood
Location
- Region: Springfield
- Subdivision: Sherwood
Price history
| Date | Event | Price |
|---|---|---|
| 5/1/2023 | Sold | $185,000+8.9%$74/sqft |
Source: | ||
| 3/20/2023 | Pending sale | $169,900$68/sqft |
Source: | ||
| 3/17/2023 | Listed for sale | $169,900$68/sqft |
Source: | ||
Public tax history
| Year | Property taxes | Tax assessment |
|---|---|---|
| 2024 | $5,254 +28.8% | $62,556 +9.5% |
| 2023 | $4,079 +20.5% | $57,139 +17.2% |
| 2022 | $3,384 +4.6% | $48,765 +3.9% |
Find assessor info on the county website
Neighborhood: 62704
Nearby schools
GreatSchools rating
- 8/10Sandburg Elementary SchoolGrades: K-5Distance: 0.2 mi
- 3/10Benjamin Franklin Middle SchoolGrades: 6-8Distance: 1.3 mi
- 2/10Springfield Southeast High SchoolGrades: 9-12Distance: 3.9 mi
Get pre-qualified for a loan
At Zillow Home Loans, we can pre-qualify you in as little as 5 minutes with no impact to your credit score.An equal housing lender. NMLS #10287.
