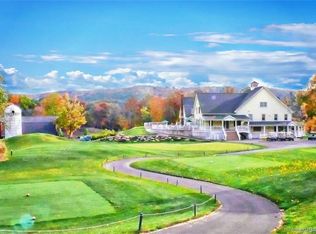Built in 2003, this cape cod log home offers approximately 5000 finished square feet, five bedrooms, five full and one half bath, vaulted ceiling, fireplace, hardwood floors, full partially finished basement, covered country front porch, wrap-around porch and attached three car garage. Deep garage woth plenty of ground level storage plus 3 cars then it also has additional approximate 1000 sq ft of storage on 2nd level. Home has large main kitchen with 2 islands, double ovens and walk in pantry. Home also has summer kitchen and large laundry room. Main level and 2nd floor primaries have large walk in closet. Main level primary closet also has additional laundry! 2 kitchens, 2 laundries, 2 primaries!!! This home sits on an approximate 85378 sqft lot with outstanding golf course and mountain views. Beautifully landscaped with outdoor masonry firepit. Club offers pool, sauna, gym, restaurant and golf! Amazing!
This property is off market, which means it's not currently listed for sale or rent on Zillow. This may be different from what's available on other websites or public sources.
