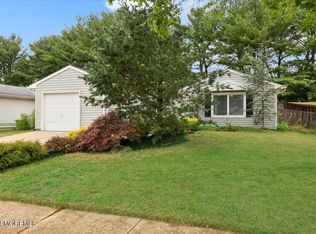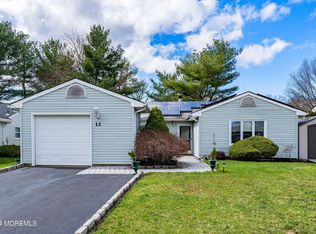Meticulous 3 bedroom, 2 full bath home with full basement and private backyard. This home has a brand new kitchen with Thomasville cabinets, granite counter top and new appliances. There's a large dining area and family room with wood burning fireplace. There are two sliders leading to the rear yard. The master suite features a walk-in closet and full bathroom. 2 additional bedrooms with another full bath. Office area and mudroom complete the 1st floor. Full basement and 2 car garage as well. Outside you will find a fenced in yard with large deck and large quality storage shed. Professionally landscaped and move in ready!
This property is off market, which means it's not currently listed for sale or rent on Zillow. This may be different from what's available on other websites or public sources.

