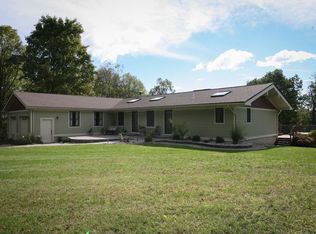Charming split level home in scenic Hope Township. This home boasts wood floors, a large deck overlooking the private backyard and loads of storage space. Walking in from the two car garage you have a sizable family room with fireplace, a 1st floor bedroom and a half bath. Up a short set of stairs is the kitchen and very open dining and living rooms. The home features hardwood flooring, central air and is set back nicely from the road on nearly 4 acres. Only minutes from Route 80 and just minutes away from Swayze Mill Recreation Area for fishing, biking, and sports fields. New septic field will be installed prior to closing. Sale now includes adjoining lot (18 Locust Lake) which is a vacant lot with 1.01 Acres. Take a look today!!
This property is off market, which means it's not currently listed for sale or rent on Zillow. This may be different from what's available on other websites or public sources.
