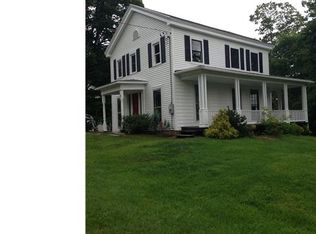This well maintained, one owner Colonial style home is a must see. Upon entering you will find a welcoming front living room. Heading back the large eat-in kitchen features a breakfast peninsula, a cozy bay window nook for your morning coffee and a large dining area for the troops. A spacious dining room is there for the more formal affairs or use it as a nice 1st fl family room. the laundry room and 1/2 bath finish the first floor. Upstairs there are 3 spacious bedrooms. the primary bedroom offers a walk-in closet and private office or seating area. The finished lower level has 2 finished rooms, one with sliders to a back patio and fenced yard. There is also a large unfinished room with an entrance from the driveway giving you great potential for an in-law set up. If more space is needed, there is a large walk-up loft above the 2 car garage with a workbench for those who like to tinker. With gas heat, the new roof in the last 6 months, thermal windows, vinyl siding you can enjoy low maintenance for many years. Come see all this well loved home has to offer.
This property is off market, which means it's not currently listed for sale or rent on Zillow. This may be different from what's available on other websites or public sources.

