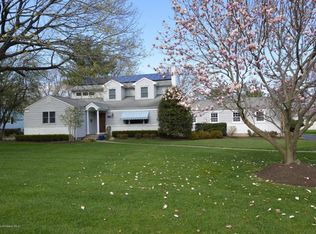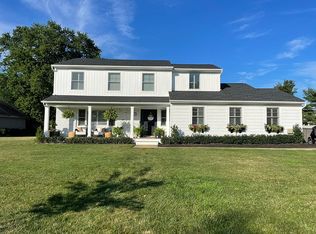Classic center foyer ranch with exceptional space allowing for both formal & relaxed living! Large foyer opens to spacious living room w/wood-burning fireplace, built-in shelving & beautiful natural light opening to formal dining...all boasting beautifully REFINISHED hardwood floors & rich new palette. Kitchen is appointed with all the right appliances and steps away from 3-Season enclosed porch. You'll love the Anderson sliders from the spacious family room to outdoor living on the rambling deck, relaxing pool side & enjoying the landscape. All three bedrooms feature REFINISHED hardwood floors & 6-panel doors AND the Master Bedroom boasts a beautifully updated master bath. Large laundry room & convenient direct-entry garage. New Timberline roof installed in April 2020.
This property is off market, which means it's not currently listed for sale or rent on Zillow. This may be different from what's available on other websites or public sources.

