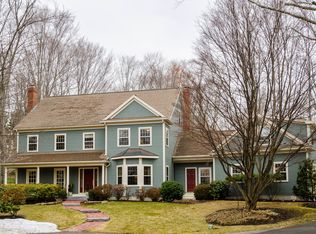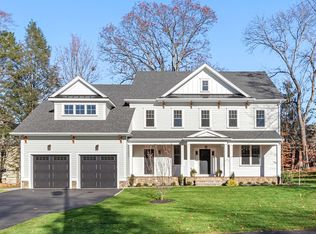Sold for $2,750,000
$2,750,000
16 Linmoor Ter, Lexington, MA 02420
5beds
4,734sqft
Single Family Residence
Built in 2014
0.37 Acres Lot
$2,760,000 Zestimate®
$581/sqft
$9,060 Estimated rent
Home value
$2,760,000
$2.57M - $2.98M
$9,060/mo
Zestimate® history
Loading...
Owner options
Explore your selling options
What's special
Experience easy, modern living in this beautiful 5-bedroom, 5-bathroom Colonial which spans three levels of exquisite living space located in The Manor, one of Lexington’s most desired neighborhoods, The chef’s kitchen is a culinary dream, featuring granite countertops, custom cabinetry, stainless steel appliances and a large center island. Host elegant gatherings in the formal living and dining rooms, or just relax in the family room, complete with cozy fireplace.The home also boasts charming offices and separate mudroom with custom built-ins.Step outside to the expansive deck and stone patio with fire pit, perfect for summer entertaining.The main bedroom suite is a true retreat, with its own fireplace, luxurious spa bath & dual walk-in closets. The third-floor bedroom suite with full bath, recreation area and office; also offers the ideal space for overnight guests.Energy Star-rated and filled with gorgeous architectural design details this home is truly a refined living experience.
Zillow last checked: 8 hours ago
Listing updated: July 13, 2025 at 05:35am
Listed by:
Jackie Potdevin 781-879-2292,
William Raveis R.E. & Home Services 781-861-9600
Bought with:
Alina Wang Team
Coldwell Banker Realty - Lexington
Source: MLS PIN,MLS#: 73366940
Facts & features
Interior
Bedrooms & bathrooms
- Bedrooms: 5
- Bathrooms: 5
- Full bathrooms: 4
- 1/2 bathrooms: 1
Primary bedroom
- Features: Walk-In Closet(s), Flooring - Hardwood
- Level: Second
- Area: 390
- Dimensions: 30 x 13
Bedroom 2
- Features: Walk-In Closet(s), Flooring - Hardwood
- Level: Second
- Area: 399
- Dimensions: 21 x 19
Bedroom 3
- Features: Walk-In Closet(s), Flooring - Hardwood
- Level: Second
- Area: 256
- Dimensions: 16 x 16
Bedroom 4
- Features: Walk-In Closet(s), Flooring - Hardwood
- Level: Second
- Area: 195
- Dimensions: 15 x 13
Bedroom 5
- Features: Skylight, Closet, Flooring - Hardwood, Recessed Lighting
- Level: Third
- Area: 368
- Dimensions: 23 x 16
Primary bathroom
- Features: Yes
Dining room
- Features: Flooring - Hardwood, Recessed Lighting, Wainscoting
- Level: First
- Area: 234
- Dimensions: 18 x 13
Family room
- Features: Flooring - Hardwood, Recessed Lighting
- Level: First
- Area: 418
- Dimensions: 22 x 19
Kitchen
- Features: Flooring - Hardwood, Dining Area, Countertops - Stone/Granite/Solid, Kitchen Island, Deck - Exterior, Recessed Lighting, Stainless Steel Appliances
- Level: First
- Area: 504
- Dimensions: 24 x 21
Living room
- Features: Flooring - Hardwood, Wainscoting
- Level: First
- Area: 195
- Dimensions: 15 x 13
Office
- Features: Flooring - Hardwood, Recessed Lighting
- Level: Third
- Area: 247
- Dimensions: 19 x 13
Heating
- Forced Air, Natural Gas
Cooling
- Central Air
Appliances
- Included: Gas Water Heater, Water Heater, Oven, Dishwasher, Disposal, Microwave, Range, Refrigerator, Freezer, Washer, Dryer, Wine Refrigerator, Vacuum System, Range Hood
- Laundry: Flooring - Stone/Ceramic Tile, Second Floor, Gas Dryer Hookup, Washer Hookup
Features
- Closet, Closet/Cabinets - Custom Built, Recessed Lighting, Study, Mud Room, Bonus Room, Home Office, Central Vacuum, Walk-up Attic
- Flooring: Tile, Hardwood, Flooring - Hardwood, Flooring - Stone/Ceramic Tile
- Doors: Insulated Doors, French Doors
- Windows: Insulated Windows, Screens
- Basement: Full
- Number of fireplaces: 2
- Fireplace features: Family Room, Master Bedroom
Interior area
- Total structure area: 4,734
- Total interior livable area: 4,734 sqft
- Finished area above ground: 4,734
Property
Parking
- Total spaces: 5
- Parking features: Attached, Garage Door Opener, Garage Faces Side, Insulated, Paved Drive, Off Street, Paved
- Attached garage spaces: 3
- Uncovered spaces: 2
Features
- Patio & porch: Porch, Deck, Patio
- Exterior features: Porch, Deck, Patio, Rain Gutters, Sprinkler System, Screens, Stone Wall, Outdoor Gas Grill Hookup
Lot
- Size: 0.37 Acres
Details
- Parcel number: M:0071 L:000222,556785
- Zoning: RS
Construction
Type & style
- Home type: SingleFamily
- Architectural style: Colonial
- Property subtype: Single Family Residence
Materials
- Frame
- Foundation: Concrete Perimeter
- Roof: Shingle
Condition
- Year built: 2014
Utilities & green energy
- Electric: Circuit Breakers, 200+ Amp Service
- Sewer: Public Sewer
- Water: Public
- Utilities for property: for Gas Range, for Electric Oven, for Gas Dryer, Washer Hookup, Outdoor Gas Grill Hookup
Green energy
- Energy efficient items: Thermostat
Community & neighborhood
Security
- Security features: Security System
Community
- Community features: Public Transportation, Shopping, Park, Walk/Jog Trails, Golf, Conservation Area
Location
- Region: Lexington
- Subdivision: The Manor
Other
Other facts
- Listing terms: Contract
- Road surface type: Paved
Price history
| Date | Event | Price |
|---|---|---|
| 7/10/2025 | Sold | $2,750,000+0%$581/sqft |
Source: MLS PIN #73366940 Report a problem | ||
| 5/6/2025 | Pending sale | $2,749,000$581/sqft |
Source: | ||
| 5/6/2025 | Contingent | $2,749,000$581/sqft |
Source: MLS PIN #73366940 Report a problem | ||
| 4/30/2025 | Listed for sale | $2,749,000+66.6%$581/sqft |
Source: MLS PIN #73366940 Report a problem | ||
| 7/31/2014 | Sold | $1,650,000-2.9%$349/sqft |
Source: Public Record Report a problem | ||
Public tax history
| Year | Property taxes | Tax assessment |
|---|---|---|
| 2025 | $30,746 +3.1% | $2,514,000 +3.2% |
| 2024 | $29,829 +7.5% | $2,435,000 +14.1% |
| 2023 | $27,755 +2.8% | $2,135,000 +9.1% |
Find assessor info on the county website
Neighborhood: 02420
Nearby schools
GreatSchools rating
- 9/10Joseph Estabrook Elementary SchoolGrades: K-5Distance: 0.9 mi
- 9/10Wm Diamond Middle SchoolGrades: 6-8Distance: 0.3 mi
- 10/10Lexington High SchoolGrades: 9-12Distance: 1.6 mi
Schools provided by the listing agent
- Elementary: Estabrook
- Middle: Diamond
- High: Lexington
Source: MLS PIN. This data may not be complete. We recommend contacting the local school district to confirm school assignments for this home.
Get a cash offer in 3 minutes
Find out how much your home could sell for in as little as 3 minutes with a no-obligation cash offer.
Estimated market value$2,760,000
Get a cash offer in 3 minutes
Find out how much your home could sell for in as little as 3 minutes with a no-obligation cash offer.
Estimated market value
$2,760,000

