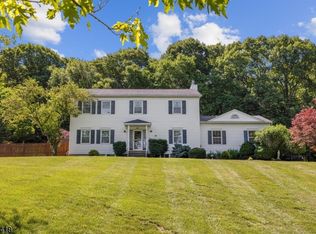Impressive Colonial home set at the end of a cul-de-sac street. The location is perfect!! Level fenced in back yard, the property backs to a large wooded area, and the street has virtually no traffic! Inside the home boasts all new carpeting, fresh paint, loads of storage space and an open floor plan. The great room on the main level is 24'x21' and features a wood burning fireplace. The basement is finished and walks out to the level backyard. There is an additional half bath in the basement, along with several other finished rooms. The rear deck spans the entire length of the home and is great for entertaining. This community is close to Hackettstown restaurants, shopping and commuting along Routes 80 or 46. It is also far enough from everything to give a truly residential feel. Take a look today!!
This property is off market, which means it's not currently listed for sale or rent on Zillow. This may be different from what's available on other websites or public sources.

