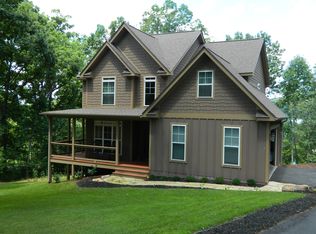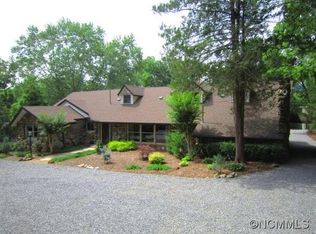Closed
$660,000
16 Lily Hill Rd, Swannanoa, NC 28778
3beds
2,052sqft
Single Family Residence
Built in 2012
0.77 Acres Lot
$640,000 Zestimate®
$322/sqft
$2,743 Estimated rent
Home value
$640,000
$582,000 - $698,000
$2,743/mo
Zestimate® history
Loading...
Owner options
Explore your selling options
What's special
Immaculate mountain home located just 15 minutes to Asheville! This beautifully designed home offers all one-level living with a thoughtful split bedroom layout, featuring 3 bedrooms and 2.5 bathrooms for your convenience. The primary suite is a true retreat, boasting two generous closets and an elegant tray ceiling that enhances the spacious feel. The heart of the home is an inviting open living area, complete with custom built-ins that add a touch of character and functionality. Enjoy outdoor living on the covered front porch or the covered back deck, perfect for relaxing or entertaining year-round. The spacious kitchen provides ample room for culinary creations, making it a delightful space for gatherings. Additionally, the oversized 2-car garage offers plenty of storage and parking options. Located in the desirable Davidson Hill subdivision, this home combines beauty, comfort, style, and functionality. Don’t miss your opportunity to own this gorgeous home in a serene setting!
Zillow last checked: 8 hours ago
Listing updated: June 16, 2025 at 01:25pm
Listing Provided by:
Hope Burk hope.burk@allentate.com,
Howard Hanna Beverly-Hanks Freestone Properties,
Chloe Lunsford,
Howard Hanna Beverly-Hanks Freestone Properties
Bought with:
Non Member
Canopy Administration
Source: Canopy MLS as distributed by MLS GRID,MLS#: 4243155
Facts & features
Interior
Bedrooms & bathrooms
- Bedrooms: 3
- Bathrooms: 3
- Full bathrooms: 2
- 1/2 bathrooms: 1
- Main level bedrooms: 3
Primary bedroom
- Level: Main
Bedroom s
- Level: Main
Bedroom s
- Level: Main
Bathroom full
- Level: Main
Bathroom full
- Level: Main
Bathroom half
- Level: Main
Dining area
- Level: Main
Great room
- Level: Main
Kitchen
- Level: Main
Laundry
- Level: Main
Office
- Level: Main
Heating
- Heat Pump
Cooling
- Ceiling Fan(s), Heat Pump
Appliances
- Included: Dishwasher, Electric Oven, Gas Cooktop, Microwave, Refrigerator, Washer/Dryer
- Laundry: Inside, Laundry Room, Main Level
Features
- Kitchen Island, Open Floorplan
- Flooring: Carpet, Tile, Wood
- Has basement: No
- Fireplace features: Family Room, Gas, Propane
Interior area
- Total structure area: 2,052
- Total interior livable area: 2,052 sqft
- Finished area above ground: 2,052
- Finished area below ground: 0
Property
Parking
- Total spaces: 2
- Parking features: Driveway, Attached Garage, Garage Faces Side, Garage on Main Level
- Attached garage spaces: 2
- Has uncovered spaces: Yes
Accessibility
- Accessibility features: Two or More Access Exits, No Interior Steps
Features
- Levels: One
- Stories: 1
- Patio & porch: Covered, Deck, Front Porch, Rear Porch
- Has view: Yes
- View description: Mountain(s), Winter
Lot
- Size: 0.77 Acres
- Features: Cleared, Level, Sloped, Wooded
Details
- Parcel number: 96893316300000
- Zoning: R-1
- Special conditions: Standard
- Other equipment: Fuel Tank(s)
Construction
Type & style
- Home type: SingleFamily
- Architectural style: Arts and Crafts,Contemporary,Cottage,Ranch,Traditional
- Property subtype: Single Family Residence
Materials
- Hardboard Siding
- Foundation: Crawl Space
- Roof: Shingle
Condition
- New construction: No
- Year built: 2012
Utilities & green energy
- Sewer: Septic Installed
- Water: Well
- Utilities for property: Electricity Connected, Propane
Community & neighborhood
Location
- Region: Swannanoa
- Subdivision: Davidson Hill
HOA & financial
HOA
- Has HOA: Yes
- HOA fee: $500 annually
- Association name: Davidson Hill HOA
- Association phone: 828-301-7700
Other
Other facts
- Listing terms: Cash,Conventional
- Road surface type: Concrete, Paved
Price history
| Date | Event | Price |
|---|---|---|
| 6/16/2025 | Sold | $660,000-5%$322/sqft |
Source: | ||
| 4/12/2025 | Listed for sale | $695,000+117.2%$339/sqft |
Source: | ||
| 11/25/2014 | Sold | $320,000-2.7%$156/sqft |
Source: | ||
| 10/21/2014 | Listed for sale | $329,000+11.3%$160/sqft |
Source: CENTURY 21 Mountain Lifestyles LLC #572538 Report a problem | ||
| 8/20/2012 | Sold | $295,500-4%$144/sqft |
Source: | ||
Public tax history
| Year | Property taxes | Tax assessment |
|---|---|---|
| 2025 | $2,875 +5.9% | $412,700 |
| 2024 | $2,714 +3.1% | $412,700 |
| 2023 | $2,633 +1.6% | $412,700 |
Find assessor info on the county website
Neighborhood: 28778
Nearby schools
GreatSchools rating
- 4/10W D Williams ElementaryGrades: PK-5Distance: 1.1 mi
- 6/10Charles D Owen MiddleGrades: 6-8Distance: 2.7 mi
- 7/10Charles D Owen HighGrades: 9-12Distance: 2.9 mi
Schools provided by the listing agent
- Elementary: WD Williams
- Middle: Charles D Owen
- High: Charles D Owen
Source: Canopy MLS as distributed by MLS GRID. This data may not be complete. We recommend contacting the local school district to confirm school assignments for this home.
Get pre-qualified for a loan
At Zillow Home Loans, we can pre-qualify you in as little as 5 minutes with no impact to your credit score.An equal housing lender. NMLS #10287.

