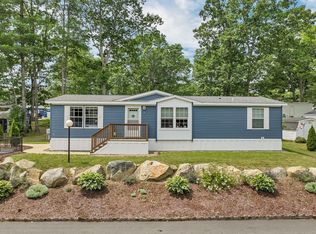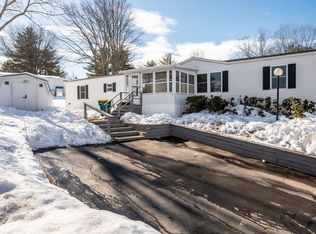Closed
Listed by:
Sheri McCall,
Duston Leddy Real Estate Cell:603-315-9062
Bought with: Weichert Realtors-Peterson & Associates
$245,000
16 Lilac Drive, Rochester, NH 03867
3beds
1,310sqft
Manufactured Home
Built in 2017
-- sqft lot
$261,000 Zestimate®
$187/sqft
$2,637 Estimated rent
Home value
$261,000
$243,000 - $279,000
$2,637/mo
Zestimate® history
Loading...
Owner options
Explore your selling options
What's special
Here's your opportunity to live in the highly desirable Briar Ridge Estates! This move-in ready 3 bedroom, 2 full bath home is located in a pet-friendly park with no age restrictions. The open-concept living area with cathedral ceilings will welcome you inside. The functional kitchen with SS appliances and pendant lighting, complete with an oversized island, is ideal for hosting gatherings with friends or family. The primary bedroom offers a walk-in closet and an impressive tiled shower in the en-suite. Two additional bedrooms, each with walk-in closets, and a second full bathroom are located on the opposite side of the home. Enjoy central A/C and ceiling fans in all rooms. The property also features a great side yard and beautiful perennials. A shed allows for additional storage. Centrally located for shopping in either Rochester or Dover, and just 5 minutes to Rt. 16, this home is the perfect blend of convenience and comfort. Schedule your showing today!
Zillow last checked: 8 hours ago
Listing updated: October 11, 2024 at 02:31pm
Listed by:
Sheri McCall,
Duston Leddy Real Estate Cell:603-315-9062
Bought with:
Weichert Realtors-Peterson & Associates
Source: PrimeMLS,MLS#: 5013099
Facts & features
Interior
Bedrooms & bathrooms
- Bedrooms: 3
- Bathrooms: 2
- Full bathrooms: 1
- 3/4 bathrooms: 1
Heating
- Propane, Forced Air
Cooling
- Central Air
Appliances
- Included: Dishwasher, Dryer, Microwave, Gas Range, Refrigerator, Washer, Propane Water Heater
- Laundry: 1st Floor Laundry
Features
- Cathedral Ceiling(s), Ceiling Fan(s), Kitchen Island, Kitchen/Dining, Primary BR w/ BA, Walk-In Closet(s)
- Flooring: Carpet, Laminate
- Windows: Blinds
- Has basement: No
Interior area
- Total structure area: 1,310
- Total interior livable area: 1,310 sqft
- Finished area above ground: 1,310
- Finished area below ground: 0
Property
Parking
- Parking features: Paved
Features
- Levels: One
- Stories: 1
- Exterior features: Shed
Lot
- Features: Other
Details
- Parcel number: RCHEM0253B0065L0016
- Zoning description: R
Construction
Type & style
- Home type: MobileManufactured
- Property subtype: Manufactured Home
Materials
- Wood Frame
- Foundation: Concrete Slab
- Roof: Architectural Shingle
Condition
- New construction: No
- Year built: 2017
Utilities & green energy
- Electric: 100 Amp Service
- Sewer: Community
- Utilities for property: Cable at Site
Community & neighborhood
Location
- Region: Rochester
HOA & financial
Other financial information
- Additional fee information: Fee: $65
Other
Other facts
- Road surface type: Paved
Price history
| Date | Event | Price |
|---|---|---|
| 10/11/2024 | Sold | $245,000$187/sqft |
Source: | ||
| 9/24/2024 | Contingent | $245,000$187/sqft |
Source: | ||
| 9/6/2024 | Listed for sale | $245,000+83.5%$187/sqft |
Source: | ||
| 8/21/2020 | Sold | $133,500-1.1%$102/sqft |
Source: | ||
| 7/14/2020 | Listed for sale | $135,000+12.6%$103/sqft |
Source: Coldwell Banker Residential Brokerage #4816472 Report a problem | ||
Public tax history
| Year | Property taxes | Tax assessment |
|---|---|---|
| 2024 | $3,288 +1.5% | $221,400 +75.9% |
| 2023 | $3,241 +1.8% | $125,900 |
| 2022 | $3,183 +2.6% | $125,900 |
Find assessor info on the county website
Neighborhood: 03867
Nearby schools
GreatSchools rating
- 4/10William Allen SchoolGrades: K-5Distance: 2.7 mi
- 3/10Rochester Middle SchoolGrades: 6-8Distance: 2.7 mi
- 5/10Spaulding High SchoolGrades: 9-12Distance: 3.6 mi

