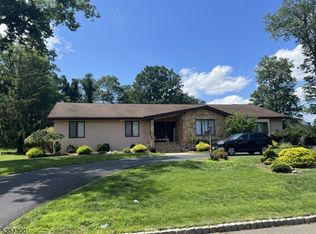Totowa's exquisite Dey Hill section presents this 3100 sq ft sprawling ranch situated on .79 acres. Welcome to the best views Totowa offers. There's no lack of space with 4 BR's & 4.5 full Bths For your convenience, there are 2 laundry rooms on the 1st floor & basement. Love to entertain? This home was built for it with it's open kitchen & family room concept leading to a wall of windows facing the 18 x 39 patio & inground pool. The yard is large enough for social gatherings or a game of soccer. Additional entertaining space is in the finished basement. Here you will find a wet bar & open recreational room as well as space for an office & storage. Other great features include: Oversized 2/3 car garage with large storage room, lawn sprinklers,4 zone heat,3 zone A/C. & 22 closets.
This property is off market, which means it's not currently listed for sale or rent on Zillow. This may be different from what's available on other websites or public sources.
