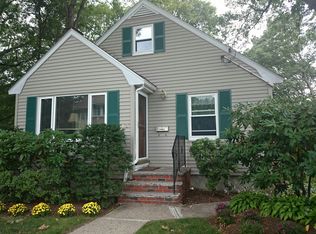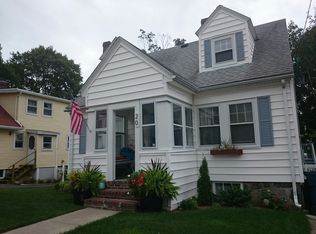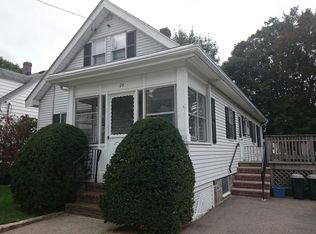Sold for $817,000
$817,000
16 Libbey St, West Roxbury, MA 02132
3beds
1,679sqft
Single Family Residence
Built in 1930
4,850 Square Feet Lot
$875,200 Zestimate®
$487/sqft
$3,799 Estimated rent
Home value
$875,200
$831,000 - $928,000
$3,799/mo
Zestimate® history
Loading...
Owner options
Explore your selling options
What's special
Meticulously maintained in sought-after West Roxbury neighborhood. Roof, heating system, most windows, asphalt driveway, granite steps & composite wood staircase updated or renovated. Fully insulated by Mass Save. Living room with gleaming hardwood floors, fireplace and high ceilings, plenty of natural light. Beautiful dining room that overlooks large NEW deck. Brand new tastefully renovated kitchen with all new, never used, appliances. 1st floor has generous, sunny bedroom, & full bath. 2nd flr boasts an oversized primary bedroom & 3rd bedroom, 2nd full renovated bath with shower. Large neat & clean basement, with new windows. Walk out to garden and fenced yard. Attached garage that is great for storage or work space. Sunny, enclosed front porch, new windows. Side entry from driveway is perfect for a mud room. Close proximity to West Roxbury's Centre St., Chestnut Hill Mall, & Legacy Place. 1/2 mile to commuter rail, bus line on the corner. Sprinkler system.
Zillow last checked: 8 hours ago
Listing updated: August 01, 2023 at 05:09am
Listed by:
Hickman-Coen Home Team 617-416-8173,
William Raveis R. E. & Home Services 617-731-7737
Bought with:
Kate Ziegler
Arborview Realty Inc.
Source: MLS PIN,MLS#: 73130274
Facts & features
Interior
Bedrooms & bathrooms
- Bedrooms: 3
- Bathrooms: 2
- Full bathrooms: 2
Primary bedroom
- Features: Closet, Flooring - Hardwood
- Level: Second
- Area: 225
- Dimensions: 15 x 15
Bedroom 2
- Features: Closet, Flooring - Hardwood
- Level: Second
- Area: 99
- Dimensions: 11 x 9
Bedroom 3
- Features: Closet, Flooring - Hardwood
- Level: First
- Area: 120
- Dimensions: 12 x 10
Primary bathroom
- Features: No
Bathroom 1
- Features: Bathroom - Full
- Level: First
Bathroom 2
- Features: Bathroom - Full
- Level: Second
Dining room
- Features: Balcony / Deck
- Level: First
- Area: 143
- Dimensions: 13 x 11
Kitchen
- Features: Countertops - Upgraded, Gas Stove
- Level: First
- Area: 238
- Dimensions: 17 x 14
Living room
- Features: Closet, Flooring - Hardwood
- Level: First
- Area: 192
- Dimensions: 16 x 12
Heating
- Central, Natural Gas
Cooling
- Window Unit(s)
Appliances
- Included: Gas Water Heater, Dishwasher, Disposal, Refrigerator, Washer, Dryer
- Laundry: In Basement
Features
- Entrance Foyer, Sun Room, Internet Available - Unknown
- Flooring: Hardwood
- Windows: Storm Window(s)
- Basement: Full,Walk-Out Access,Interior Entry,Concrete
- Number of fireplaces: 1
- Fireplace features: Living Room
Interior area
- Total structure area: 1,679
- Total interior livable area: 1,679 sqft
Property
Parking
- Total spaces: 2
- Parking features: Under, Storage, Workshop in Garage, Paved Drive, Off Street, Driveway, Paved
- Has attached garage: Yes
- Uncovered spaces: 2
Features
- Levels: Multi/Split
- Patio & porch: Deck, Patio
- Exterior features: Deck, Patio, Rain Gutters, Professional Landscaping, Sprinkler System, Fenced Yard, Fruit Trees
- Fencing: Fenced/Enclosed,Fenced
Lot
- Size: 4,850 sqft
- Features: Level
Details
- Parcel number: W:20 P:08043 S:000,1432927
- Zoning: R1
Construction
Type & style
- Home type: SingleFamily
- Architectural style: Cape
- Property subtype: Single Family Residence
Materials
- Frame, Stone
- Foundation: Stone
- Roof: Shingle
Condition
- Year built: 1930
Utilities & green energy
- Sewer: Public Sewer
- Water: Public
- Utilities for property: for Gas Range
Community & neighborhood
Community
- Community features: Public Transportation, Shopping, Tennis Court(s), Park, Walk/Jog Trails, Medical Facility, Conservation Area, Highway Access, House of Worship, Private School, Public School, T-Station, University, Sidewalks
Location
- Region: West Roxbury
Other
Other facts
- Road surface type: Paved
Price history
| Date | Event | Price |
|---|---|---|
| 7/31/2023 | Sold | $817,000-1.4%$487/sqft |
Source: MLS PIN #73130274 Report a problem | ||
| 7/15/2023 | Pending sale | $829,000$494/sqft |
Source: | ||
| 7/15/2023 | Contingent | $829,000$494/sqft |
Source: MLS PIN #73130274 Report a problem | ||
| 6/28/2023 | Listed for sale | $829,000-2.4%$494/sqft |
Source: MLS PIN #73130274 Report a problem | ||
| 9/12/2022 | Listing removed | -- |
Source: | ||
Public tax history
| Year | Property taxes | Tax assessment |
|---|---|---|
| 2025 | $8,162 +32.7% | $704,800 +24.9% |
| 2024 | $6,152 +6.6% | $564,400 +5% |
| 2023 | $5,773 +8.6% | $537,500 +10% |
Find assessor info on the county website
Neighborhood: West Roxbury
Nearby schools
GreatSchools rating
- 5/10Lyndon K-8 SchoolGrades: PK-8Distance: 0.5 mi
- 5/10Kilmer K-8 SchoolGrades: PK-8Distance: 1.1 mi
Schools provided by the listing agent
- Elementary: Bps
- Middle: Bps
- High: Bps
Source: MLS PIN. This data may not be complete. We recommend contacting the local school district to confirm school assignments for this home.
Get a cash offer in 3 minutes
Find out how much your home could sell for in as little as 3 minutes with a no-obligation cash offer.
Estimated market value$875,200
Get a cash offer in 3 minutes
Find out how much your home could sell for in as little as 3 minutes with a no-obligation cash offer.
Estimated market value
$875,200


