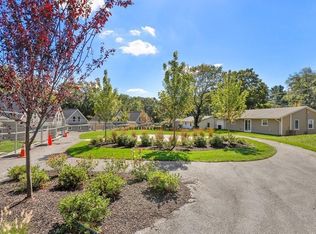UNDER CONSTRUCTION! COME BY AND VISIT THE DEVELOPER'S ON-SITE SALES OFFICE/MODEL HOME AND PREVIEW WHAT'S PLANNED FOR THIS HOME! Pine Hill Crossing- Bedford's newest neighborhood! A condominium community of 29 single-family detached homes. The rebirth of this pocket community is nestled among planned interactive outdoor spaces surrounded by mature trees and rolling green lawns, conveniently located to public transportation, Route 128, and the Minuteman Bikeway providing quick and scenic connectivity to downtown services and activities. Our Cottage Style 3-bedroom, 2 Bath home boasts fully applianced kitchen with gas cooking, 36" cabinets, choice of quartz or granite countertops, laundry area for side by side W/D, and hardwood floors.Master Suite with walk-in closet, 2 additional carpeted bedrooms with extra storage, plus front porch, and green space on side and backyard, add to the uniqueness of this condominium MOVE-IN EARLY WINTER '21.
This property is off market, which means it's not currently listed for sale or rent on Zillow. This may be different from what's available on other websites or public sources.
