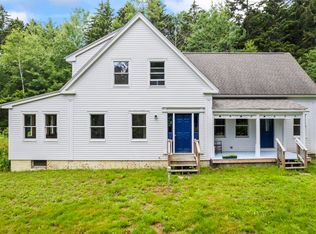Closed
$520,000
16 Leeside Road, Harpswell, ME 04079
3beds
2,480sqft
Single Family Residence
Built in 1987
2.1 Acres Lot
$531,200 Zestimate®
$210/sqft
$3,267 Estimated rent
Home value
$531,200
$489,000 - $579,000
$3,267/mo
Zestimate® history
Loading...
Owner options
Explore your selling options
What's special
Tucked away in the woods along Harpswell Neck Road, this charming 3-bedroom, 3-bath home offers 2,480 sq ft of living space on over 2 private acres. The open floor plan is perfect for modern living, with a spacious kitchen, formal dining area featuring a natural wood fireplace, and a bright, sun-filled living room with its own fireplace, cozy eat-in kitchen, and small sitting nook—all benefiting from south-facing windows that bathe the space in light. The generous primary bedroom provides a tranquil retreat with a walk-in closet and private bath. Additional highlights include low Harpswell property taxes, a whole-house generator, a large two-car garage, and a screened-in back porch, ideal for unwinding and watching local wildlife. Conveniently located just minutes from Brunswick and Route 1, within walking distance of historic Harpswell Center, and close to the recreational offerings at Stover's Point Beach and Mitchell Field, where you can enjoy over 2,600 feet of scenic, westerly-facing shoreline.
Zillow last checked: 8 hours ago
Listing updated: April 30, 2025 at 12:44pm
Listed by:
Engel & Volkers Casco Bay
Bought with:
Roxanne York Real Estate
Source: Maine Listings,MLS#: 1613695
Facts & features
Interior
Bedrooms & bathrooms
- Bedrooms: 3
- Bathrooms: 3
- Full bathrooms: 3
Primary bedroom
- Features: Double Vanity, Full Bath, Suite, Walk-In Closet(s)
- Level: Second
Bedroom 1
- Features: Closet, Full Bath, Soaking Tub, Suite, Walk-In Closet(s)
- Level: First
Bedroom 2
- Features: Closet
- Level: Second
Dining room
- Features: Built-in Features, Formal, Wood Burning Fireplace
- Level: First
Kitchen
- Features: Breakfast Nook, Eat-in Kitchen, Pantry
- Level: First
Laundry
- Features: Built-in Features, Utility Sink
- Level: First
Living room
- Features: Wood Burning Fireplace
- Level: First
Heating
- Baseboard, Direct Vent Furnace, Hot Water
Cooling
- None
Appliances
- Included: Cooktop, Dishwasher, Dryer, Gas Range, Refrigerator, Wall Oven, Washer, Tankless Water Heater
- Laundry: Built-Ins, Sink
Features
- 1st Floor Bedroom, 1st Floor Primary Bedroom w/Bath, Bathtub, Pantry, Shower, Storage, Walk-In Closet(s), Primary Bedroom w/Bath
- Flooring: Carpet, Tile, Vinyl, Wood
- Windows: Double Pane Windows
- Basement: Interior Entry,Crawl Space,Full,Unfinished
- Number of fireplaces: 2
Interior area
- Total structure area: 2,480
- Total interior livable area: 2,480 sqft
- Finished area above ground: 2,480
- Finished area below ground: 0
Property
Parking
- Total spaces: 2
- Parking features: Gravel, Paved, 5 - 10 Spaces, Garage Door Opener, Storage
- Attached garage spaces: 2
Accessibility
- Accessibility features: Other Bath Modifications
Features
- Patio & porch: Deck, Porch
- Has view: Yes
- View description: Trees/Woods
Lot
- Size: 2.10 Acres
- Features: Interior Lot, Rural, Level, Right of Way, Landscaped, Wooded
Details
- Parcel number: HARPM010L168
- Zoning: Residential
- Other equipment: Cable, Generator
Construction
Type & style
- Home type: SingleFamily
- Architectural style: Cape Cod,Saltbox
- Property subtype: Single Family Residence
Materials
- Wood Frame, Clapboard, Wood Siding
- Roof: Composition,Shingle
Condition
- Year built: 1987
Utilities & green energy
- Electric: Circuit Breakers, Generator Hookup
- Sewer: Private Sewer
- Water: Private, Well
Green energy
- Energy efficient items: Ceiling Fans, Water Heater
Community & neighborhood
Security
- Security features: Security System
Location
- Region: Harpswell
Other
Other facts
- Road surface type: Gravel, Paved, Dirt
Price history
| Date | Event | Price |
|---|---|---|
| 4/30/2025 | Sold | $520,000+1.5%$210/sqft |
Source: | ||
| 2/25/2025 | Pending sale | $512,500$207/sqft |
Source: | ||
| 2/3/2025 | Listed for sale | $512,500-3.1%$207/sqft |
Source: | ||
| 2/2/2025 | Listing removed | $529,000$213/sqft |
Source: | ||
| 12/17/2024 | Price change | $529,000-3.6%$213/sqft |
Source: | ||
Public tax history
| Year | Property taxes | Tax assessment |
|---|---|---|
| 2024 | $2,781 +4.3% | $437,200 |
| 2023 | $2,667 +3.4% | $437,200 |
| 2022 | $2,579 +34.6% | $437,200 +53.8% |
Find assessor info on the county website
Neighborhood: 04079
Nearby schools
GreatSchools rating
- 9/10Harpswell Community SchoolGrades: K-5Distance: 4.8 mi
- 6/10Mt Ararat Middle SchoolGrades: 6-8Distance: 10.7 mi
- 4/10Mt Ararat High SchoolGrades: 9-12Distance: 10.3 mi

Get pre-qualified for a loan
At Zillow Home Loans, we can pre-qualify you in as little as 5 minutes with no impact to your credit score.An equal housing lender. NMLS #10287.
