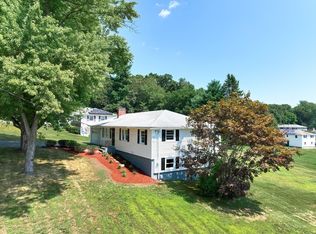Move right in to this beautifully updated and tastefully designed light-filled 4-bedroom, 3-bath home in wonderful Pheasant Hill. Whether you are outside or inside, you can relax in the peaceful setting and watch the sun rise or set. The first floor has a family room with a fireplace, a bedroom, full bathroom w/laundry, mudroom and 2-car garage with storage. Upstairs you will find a living room with fireplace and built-ins, dining room, beautiful white kitchen with tall cabinets and Quartz countertops. Down the hallway is another full bath, and 3 bedrooms, including the master with ensuite bathroom. The interior of this home has recently been painted and is light and bright! From the kitchen area, you can enter the large 3-season porch with windows galore. Outside is a beautiful new stone patio! Great entertaining space and room for everyone with the bedroom and bathroom on the 1st floor. You will fall in love! Overnight notice for showings, please.Offers to be reviewed Mon 5/13 2pm.
This property is off market, which means it's not currently listed for sale or rent on Zillow. This may be different from what's available on other websites or public sources.
