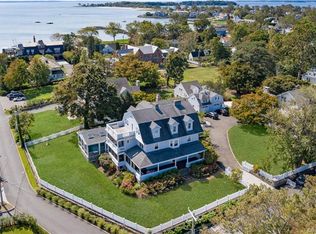Gracious home in waterfront neighborhood, south of the village of Old Greenwich with private association beach. The impressive and welcoming entrance to this home is a combination of the wrap around porch and the large foyer with front staircase. Upon entering, the dining room with French doors & water views is to the right and the living room connecting to the paneled library with fireplace sits to the left. The gourmet kitchen also has access to the porch as well as back staircase to the family room. There are 5 bedrooms and 3 full bathrooms on the upper floors. This includes a spacious master suite with sitting room, dressing room and screened in porch. The sun drenched waterside backyard oasis boasts an outdoor kitchen, dining patio and formal gardens all accessed by the covered porch
This property is off market, which means it's not currently listed for sale or rent on Zillow. This may be different from what's available on other websites or public sources.
