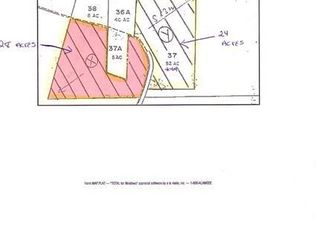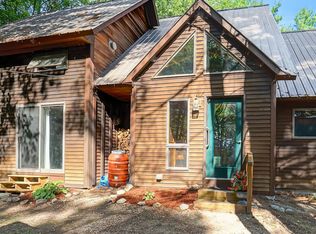Closed
$450,000
16 Ledge Hill Road, Sweden, ME 04040
4beds
1,895sqft
Single Family Residence
Built in 1975
4.5 Acres Lot
$470,700 Zestimate®
$237/sqft
$2,375 Estimated rent
Home value
$470,700
$447,000 - $499,000
$2,375/mo
Zestimate® history
Loading...
Owner options
Explore your selling options
What's special
Welcome to 16 Leadge Hill Rd, a charming custom Cape in the beautiful town of Sweden, Maine. This peaceful property sprawls across 4.5 acres of beautiful rolling grassy yards, stonewalls, and mature woods. Inside, the inviting atmosphere is complemented by the spacious kitchen, dining room, and living room, with hardwood flooring on both levels. A cozy woodstove and beautiful brick hearth add warmth to those wintery Maine evenings. The main floor features two bedrooms and a full bath, with one bedroom currently used as an office. Upstairs, find two large bedrooms, one serving as the primary, ample closet space, and a full bath.
The property boasts an attached 2-car garage and a large outbuilding for ample storage. A She Shed awaits in the backyard, just beyond the patio, while a spacious garden area with a separate well invites you to grow your vegetables. Mature hardwoods behind the backyard will provide a steady supply of firewood. Sweden's central location in the Lakes Region allows easy access to plenty of water activities nearby. This home is tucked away on a quiet country road, offers a perfect local neighborhood setting, and benefits from being part of the esteemed Fryeburg Academy School District. Enjoy the best of both worlds - secluded yet accessible, with Portland Jetport just 50 miles away and Pleasant Mountain, Sunday River, and N. Conway, N.H. ski areas all within a quick drive. Whole house generator.
Zillow last checked: 8 hours ago
Listing updated: January 14, 2025 at 07:07pm
Listed by:
Heritage Real Estate
Bought with:
Heritage Real Estate
Source: Maine Listings,MLS#: 1567188
Facts & features
Interior
Bedrooms & bathrooms
- Bedrooms: 4
- Bathrooms: 2
- Full bathrooms: 2
Bedroom 1
- Features: Closet
- Level: First
- Area: 161 Square Feet
- Dimensions: 14 x 11.5
Bedroom 2
- Features: Closet
- Level: First
- Area: 126.26 Square Feet
- Dimensions: 11.8 x 10.7
Bedroom 3
- Level: Second
- Area: 224 Square Feet
- Dimensions: 16 x 14
Bedroom 4
- Level: Second
- Area: 270 Square Feet
- Dimensions: 18 x 15
Dining room
- Level: First
- Area: 114 Square Feet
- Dimensions: 11.4 x 10
Kitchen
- Level: First
- Area: 159.6 Square Feet
- Dimensions: 14 x 11.4
Laundry
- Level: First
- Area: 49 Square Feet
- Dimensions: 7 x 7
Living room
- Level: First
- Area: 312 Square Feet
- Dimensions: 24 x 13
Heating
- Baseboard, Heat Pump, Hot Water, Zoned, Stove
Cooling
- Heat Pump
Appliances
- Included: Cooktop, Dishwasher, Dryer, Refrigerator, Wall Oven, Washer
Features
- 1st Floor Bedroom, Bathtub, One-Floor Living, Storage
- Flooring: Vinyl, Wood
- Basement: Doghouse,Interior Entry,Full,Unfinished
- Has fireplace: No
Interior area
- Total structure area: 1,895
- Total interior livable area: 1,895 sqft
- Finished area above ground: 1,895
- Finished area below ground: 0
Property
Parking
- Total spaces: 2
- Parking features: Paved, 1 - 4 Spaces, Garage Door Opener, Storage
- Attached garage spaces: 2
Features
- Patio & porch: Patio
Lot
- Size: 4.50 Acres
- Features: Near Public Beach, Neighborhood, Rural, Open Lot, Rolling Slope, Landscaped, Wooded
Details
- Parcel number: SWEDMR03L30B
- Zoning: RES
- Other equipment: Internet Access Available, Satellite Dish
Construction
Type & style
- Home type: SingleFamily
- Architectural style: Cape Cod
- Property subtype: Single Family Residence
Materials
- Wood Frame, Clapboard
- Roof: Metal,Pitched,Shingle
Condition
- Year built: 1975
Utilities & green energy
- Electric: Circuit Breakers
- Sewer: Private Sewer, Septic Design Available
- Water: Well
Community & neighborhood
Location
- Region: Sweden
Other
Other facts
- Road surface type: Paved
Price history
| Date | Event | Price |
|---|---|---|
| 1/16/2024 | Sold | $450,000-3.2%$237/sqft |
Source: | ||
| 11/22/2023 | Pending sale | $465,000$245/sqft |
Source: | ||
| 11/20/2023 | Listed for sale | $465,000$245/sqft |
Source: | ||
| 11/1/2023 | Contingent | $465,000$245/sqft |
Source: | ||
| 10/16/2023 | Price change | $465,000-6.8%$245/sqft |
Source: | ||
Public tax history
| Year | Property taxes | Tax assessment |
|---|---|---|
| 2024 | $3,748 +9.9% | $217,900 |
| 2023 | $3,410 +5% | $217,900 |
| 2022 | $3,247 +8% | $217,900 |
Find assessor info on the county website
Neighborhood: 04040
Nearby schools
GreatSchools rating
- 5/10New Suncook SchoolGrades: PK-4Distance: 5.6 mi
- 5/10Molly Ockett SchoolGrades: PK-8Distance: 12.4 mi
Get pre-qualified for a loan
At Zillow Home Loans, we can pre-qualify you in as little as 5 minutes with no impact to your credit score.An equal housing lender. NMLS #10287.

