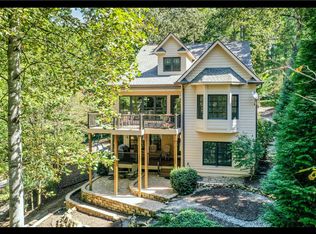Love where you live... situated in the middle of two lots, this custom designed home is ready for immediate family enjoyment. The main floor adorns an open, bright living area featuring a focal fireplace, direct access to the deck and relaxing sun porch. The kitchen offers a custom cabinet secretariat, pantry, eat-in bar top and loads of windows. Master features include French door access to the three season sun porch, a spacious walk-in closet and custom tile walk in shower. Enjoy the peace and tranquility of a private yard distant from your neighbors in this unique double lot offering. The lower level offers a recreation room with wet bar, fridge and cabinet storage, two bedrooms and two full baths. A home you can enjoy everyday all on one level with plenty of room for entertaining visitors and long term guests. On the terrace level left is a large flex room. A perfect place for a collector, workshop or simply extra storage. There are no updates required, no extra work or expense is needed. Instead of taking on the stress and uncertainty of new construction or renovations, create your new lake lifestyle making this move-in ready value home. Located in a community that offers a wide variety of features including Lake Keowee boat slips, boat/canoe/kayak launches and storage, a private marina for fuel with outdoor pools, an indoor pool and so much more. See why lake lovers are choosing this as their next destination. Whether full time or part time, schedule your tour for a lake lifestyle of peace and tranquility or full of activities for a more social experience. Keowee Key is a golf/tennis community that is hard to beat. Originally designed by George Cobb, Keowee Key's golf course has recently renovated, ranking in 2017 as Golf Digest's Top 10 courses of South Carolina. Offering fourteen tennis courts, over forty fitness classes and the Club's award winning chef to just mention a few.
This property is off market, which means it's not currently listed for sale or rent on Zillow. This may be different from what's available on other websites or public sources.

