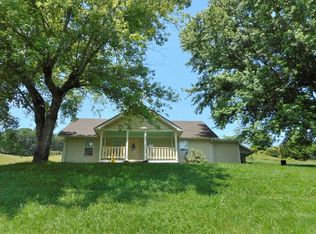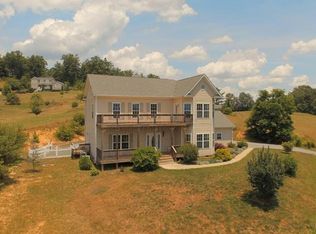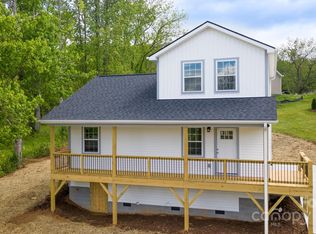Closed
$75,000
16 Lawson Ridge Rd, Leicester, NC 28748
--beds
--baths
0.97Acres
Unimproved Land
Built in ----
0.97 Acres Lot
$742,400 Zestimate®
$--/sqft
$3,148 Estimated rent
Home value
$742,400
$705,000 - $780,000
$3,148/mo
Zestimate® history
Loading...
Owner options
Explore your selling options
What's special
Year-round mountainous views await on a clear lot that has been perc tested for a four-bedroom home. Enjoy the serenity of this quiet neighborhood while only being 15 minutes from downtown Asheville.
Zillow last checked: 8 hours ago
Listing updated: May 07, 2024 at 04:28am
Listing Provided by:
Jonathan Minerick info@homecoin.com,
Homecoin.com
Bought with:
Alla Chistol
EXP Realty LLC
Source: Canopy MLS as distributed by MLS GRID,MLS#: 4120312
Facts & features
Property
Lot
- Size: 0.97 Acres
- Features: Cleared
Details
- Parcel number: 970162682500000
- Zoning: OU
- Special conditions: Standard
Utilities & green energy
- Sewer: Septic Needed, Other - See Remarks
- Water: Well Needed
Community & neighborhood
Location
- Region: Leicester
- Subdivision: Lawson Ridge
HOA & financial
HOA
- Has HOA: Yes
- HOA fee: $17 monthly
Other
Other facts
- Listing terms: Cash,Conventional
- Road surface type: Other
Price history
| Date | Event | Price |
|---|---|---|
| 11/25/2025 | Listing removed | $754,000 |
Source: | ||
| 10/9/2025 | Price change | $754,000-0.7% |
Source: | ||
| 9/26/2025 | Listed for sale | $759,000 |
Source: | ||
| 9/24/2025 | Listing removed | $759,000 |
Source: | ||
| 7/16/2025 | Price change | $759,000-2.6% |
Source: | ||
Public tax history
| Year | Property taxes | Tax assessment |
|---|---|---|
| 2025 | $2,011 +719.6% | $292,800 +685% |
| 2024 | $245 +3.1% | $37,300 |
| 2023 | $238 +1.6% | $37,300 |
Find assessor info on the county website
Neighborhood: 28748
Nearby schools
GreatSchools rating
- 5/10Leicester ElementaryGrades: PK-4Distance: 1.5 mi
- 6/10Clyde A Erwin Middle SchoolGrades: 7-8Distance: 4 mi
- 3/10Clyde A Erwin HighGrades: PK,9-12Distance: 3.9 mi
Schools provided by the listing agent
- Elementary: Emma/Eblen
Source: Canopy MLS as distributed by MLS GRID. This data may not be complete. We recommend contacting the local school district to confirm school assignments for this home.


