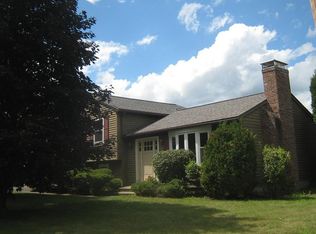A modern updated raised ranch in a quiet neighborhood with easy access to major highways . The interior of the home boasts an open floor plan with a Cathedral ceiling and new laminate flooring. The kitchen has been updated new stainless steel appliances with beautiful tile flooring, granite countertops, under mount sink, glass backsplash and new Stainless Steel appliances ( dishwasher , stove and vent that vents to the outside) . Light cascades into the home through the bow window in the living room and skylight in the kitchen. Sliding glass doors in the dining room lead to an expansive two-tiered deck perfect for grilling and entertaining. The large backyard is completely fenced in. The house has a partial finished basement with new insulation and rough plumbing for a bathroom. There is an oversized two car garage with access to the basement and backyard. The new updated full bathroom with a walk in shower also has floor to ceiling tile. This is a beautiful home that you won't want to miss. Call Yolanda 413-834-7595 for viewing.
This property is off market, which means it's not currently listed for sale or rent on Zillow. This may be different from what's available on other websites or public sources.

