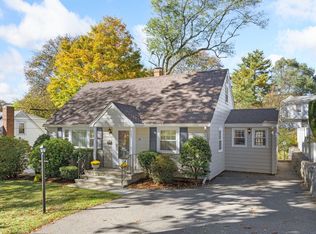This lovely, fully dormered, Cape has great curb appeal and is located in Arlington's Stratton School district. The landscaped front yard includes nice plantings, a brick walk, granite steps and a new stone retaining wall. The home has been lovingly cared for and has many recent updates including the roof, heating system, water heater, insulation, kitchen and appliances, lawn irrigation and more. Offering 3 nicely sized bedrooms and 2 full baths for the space you need now and in the future. You'll notice the charm and character throughout this house which includes hardwood floors, built-in shelving, recessed radiators and a custom fireplace surround. Other features include a living room with picture window and fireplace, granite/stainless eat-in kitchen with breakfast bar, tiled baths, formal dining room, finished 'walk out' lower level with family room, media room, mud room and laundry. Plus you'll find a fabulous rear yard offering a private place to relax and unwind.
This property is off market, which means it's not currently listed for sale or rent on Zillow. This may be different from what's available on other websites or public sources.
