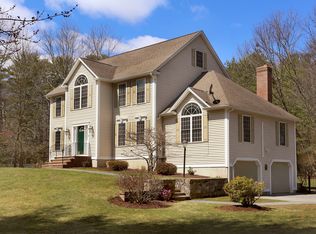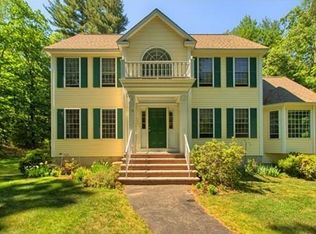Sold for $999,000
$999,000
16 Lane Ten Acres Rd, Merrimac, MA 01860
4beds
4,489sqft
Single Family Residence
Built in 1999
1.94 Acres Lot
$1,026,400 Zestimate®
$223/sqft
$4,965 Estimated rent
Home value
$1,026,400
$924,000 - $1.14M
$4,965/mo
Zestimate® history
Loading...
Owner options
Explore your selling options
What's special
Nestled on over an acre, this stunning contemporary colonial offers the perfect blend of modern design & desirable amenities. Updated kitchen features quartz counters w/ a beverage fridge extension, marble backsplash, LED lighting, freshly painted cabinets, new hardware, stove, faucet/sink/disposal. Open family room boasts a floor-to-ceiling fireplace, flanked by windows & a coffered ceiling. Enjoy the delightful sunroom overlooking a lush backyard. A spacious home office w/ great natural light & built-ins provides an ideal workspace. Elegant living/dining rooms showcase wainscoting & hardwood floors. The primary bedrm includes a spacious bath, custom closets, & extra space for addit’l closet/gym/office. 3 addit’l bedrms & main bath complete the 2nd floor. The rustic finished basement offers LVP flooring & partial brick walls for extra family space. A huge fenced, level backyard features a charming trellis patio, water fountain, beautiful perennials, & room to create your own oasis!
Zillow last checked: 8 hours ago
Listing updated: September 09, 2024 at 09:56am
Listed by:
Mary Cusano 508-561-5411,
Berkshire Hathaway HomeServices Commonwealth Real Estate 508-359-2355
Bought with:
Daniel Allen
Coldwell Banker Realty - Boston
Source: MLS PIN,MLS#: 73258367
Facts & features
Interior
Bedrooms & bathrooms
- Bedrooms: 4
- Bathrooms: 3
- Full bathrooms: 2
- 1/2 bathrooms: 1
Primary bedroom
- Features: Bathroom - Full, Bathroom - Double Vanity/Sink, Ceiling Fan(s), Walk-In Closet(s), Closet/Cabinets - Custom Built, Flooring - Wall to Wall Carpet, Flooring - Vinyl, Dressing Room
- Level: Second
- Area: 270
- Dimensions: 15 x 18
Bedroom 2
- Features: Closet, Flooring - Wall to Wall Carpet
- Level: Second
- Area: 156
- Dimensions: 12 x 13
Bedroom 3
- Features: Closet, Flooring - Wall to Wall Carpet
- Level: Second
- Area: 143
- Dimensions: 11 x 13
Bedroom 4
- Features: Closet, Flooring - Wall to Wall Carpet
- Level: Second
- Area: 182
- Dimensions: 13 x 14
Primary bathroom
- Features: Yes
Bathroom 1
- Features: Bathroom - Full, Bathroom - Double Vanity/Sink, Bathroom - With Shower Stall, Bathroom - With Tub, Flooring - Vinyl, Recessed Lighting
- Area: 132
- Dimensions: 11 x 12
Bathroom 2
- Features: Bathroom - Full, Bathroom - With Tub & Shower, Flooring - Vinyl
- Area: 50
- Dimensions: 10 x 5
Bathroom 3
- Features: Bathroom - Half, Flooring - Vinyl
- Area: 36
- Dimensions: 6 x 6
Dining room
- Features: Flooring - Hardwood, Wainscoting
- Level: First
- Area: 210
- Dimensions: 15 x 14
Family room
- Features: Wood / Coal / Pellet Stove, Coffered Ceiling(s), Flooring - Hardwood, Cable Hookup, Exterior Access, Open Floorplan, Recessed Lighting
- Level: First
- Area: 288
- Dimensions: 24 x 12
Kitchen
- Features: Flooring - Vinyl, Dining Area, Countertops - Stone/Granite/Solid, Countertops - Upgraded, Kitchen Island, Exterior Access, Open Floorplan, Recessed Lighting, Remodeled, Wine Chiller, Gas Stove, Lighting - Pendant
- Level: First
- Area: 390
- Dimensions: 26 x 15
Living room
- Features: Flooring - Hardwood, Wainscoting
- Level: First
- Area: 240
- Dimensions: 16 x 15
Office
- Features: Closet/Cabinets - Custom Built, Flooring - Hardwood, Window(s) - Bay/Bow/Box, Recessed Lighting, Window Seat
- Level: First
- Area: 180
- Dimensions: 15 x 12
Heating
- Forced Air, Natural Gas
Cooling
- Central Air
Appliances
- Included: Range, Dishwasher, Disposal, Microwave, Refrigerator, Water Treatment
- Laundry: In Basement, Washer Hookup
Features
- Closet/Cabinets - Custom Built, Recessed Lighting, Window Seat, Closet, Home Office, Great Room
- Flooring: Wood, Tile, Vinyl, Carpet, Flooring - Hardwood, Flooring - Vinyl
- Doors: Insulated Doors
- Windows: Bay/Bow/Box, Insulated Windows
- Basement: Full,Finished
- Number of fireplaces: 1
- Fireplace features: Family Room
Interior area
- Total structure area: 4,489
- Total interior livable area: 4,489 sqft
Property
Parking
- Total spaces: 10
- Parking features: Attached, Garage Door Opener, Paved Drive, Off Street
- Attached garage spaces: 2
- Uncovered spaces: 8
Features
- Patio & porch: Deck, Patio
- Exterior features: Deck, Patio, Professional Landscaping, Sprinkler System, Fenced Yard
- Fencing: Fenced/Enclosed,Fenced
- Has view: Yes
- View description: Scenic View(s)
- Waterfront features: Ocean, Beach Ownership(Public)
- Frontage length: 200.00
Lot
- Size: 1.94 Acres
- Features: Cleared, Level
Details
- Parcel number: MERRM0040B0001L005A
- Zoning: AR
Construction
Type & style
- Home type: SingleFamily
- Architectural style: Colonial,Contemporary
- Property subtype: Single Family Residence
Materials
- Frame
- Foundation: Concrete Perimeter
- Roof: Shingle
Condition
- Year built: 1999
Utilities & green energy
- Sewer: Public Sewer
- Water: Private
- Utilities for property: for Gas Range, Washer Hookup
Community & neighborhood
Community
- Community features: Shopping, Park, Walk/Jog Trails, Conservation Area, Highway Access, Marina, Public School
Location
- Region: Merrimac
Other
Other facts
- Listing terms: Contract
Price history
| Date | Event | Price |
|---|---|---|
| 8/16/2024 | Sold | $999,000$223/sqft |
Source: MLS PIN #73258367 Report a problem | ||
| 6/27/2024 | Listed for sale | $999,000+2.4%$223/sqft |
Source: MLS PIN #73258367 Report a problem | ||
| 5/27/2022 | Sold | $976,000+11.5%$217/sqft |
Source: MLS PIN #72946670 Report a problem | ||
| 3/4/2022 | Contingent | $875,000$195/sqft |
Source: MLS PIN #72946670 Report a problem | ||
| 2/28/2022 | Listed for sale | $875,000+81.3%$195/sqft |
Source: MLS PIN #72946670 Report a problem | ||
Public tax history
| Year | Property taxes | Tax assessment |
|---|---|---|
| 2025 | $12,532 +3.5% | $945,800 +5.4% |
| 2024 | $12,110 +11.7% | $897,000 +22.3% |
| 2023 | $10,837 | $733,700 |
Find assessor info on the county website
Neighborhood: 01860
Nearby schools
GreatSchools rating
- NADr Frederick N Sweetsir SchoolGrades: PK-2Distance: 1.2 mi
- 4/10Pentucket Regional Middle SchoolGrades: 7-8Distance: 4.6 mi
- 8/10Pentucket Regional Sr High SchoolGrades: 9-12Distance: 4.4 mi
Schools provided by the listing agent
- Elementary: Sweetsir
- Middle: Pentucket
- High: Pentucket
Source: MLS PIN. This data may not be complete. We recommend contacting the local school district to confirm school assignments for this home.
Get a cash offer in 3 minutes
Find out how much your home could sell for in as little as 3 minutes with a no-obligation cash offer.
Estimated market value$1,026,400
Get a cash offer in 3 minutes
Find out how much your home could sell for in as little as 3 minutes with a no-obligation cash offer.
Estimated market value
$1,026,400

