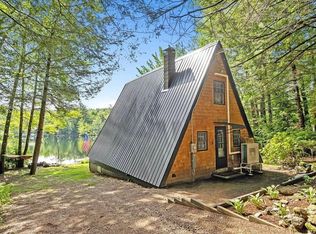Closed
Listed by:
Tina Heaney,
Keller Williams Realty Metro-Concord 603-226-2220
Bought with: BHG Masiello Manchester
$500,000
16 Lake View Road, Epsom, NH 03234
2beds
2,535sqft
Single Family Residence
Built in 1952
0.34 Acres Lot
$571,800 Zestimate®
$197/sqft
$2,730 Estimated rent
Home value
$571,800
$532,000 - $612,000
$2,730/mo
Zestimate® history
Loading...
Owner options
Explore your selling options
What's special
WELCOME to your home on Chestnut Pond. This beautiful Cape home has been recently updated throughout. Full farmer's porch greets you in front of the home. Entryway laundry with washer and dryer. Bright kitchen with loads of cabinet space and counters. Spacious dining room flows effortlessly into the sunroom where you can take in gorgeous views of the water. Guest bedroom/office/den also on the 1st floor. Highly sought after 1st floor primary suite with views, full bath and walk-in cedar lined closet. Basement is finished with large family room. You'll find an additional large bedroom with cedar lined closet. Full sized bath in basement also. Walk out the french doors to the patio and down the small slope to your large dock and Chestnut Pond. Home has water filtration system and pulls water from the pond. New septic system, thermopane windows and doors. Close to both Concord and the Seacoast. Delayed showings.
Zillow last checked: 8 hours ago
Listing updated: August 31, 2023 at 08:49am
Listed by:
Tina Heaney,
Keller Williams Realty Metro-Concord 603-226-2220
Bought with:
Susan Tillery
BHG Masiello Manchester
Source: PrimeMLS,MLS#: 4957202
Facts & features
Interior
Bedrooms & bathrooms
- Bedrooms: 2
- Bathrooms: 2
- Full bathrooms: 2
Heating
- Propane, Baseboard, Hot Water
Cooling
- None
Appliances
- Included: Dryer, Range Hood, Gas Range, Refrigerator, Washer, Electric Water Heater
- Laundry: 1st Floor Laundry
Features
- Cedar Closet(s), Ceiling Fan(s), Dining Area, Primary BR w/ BA, Natural Light, Natural Woodwork, Indoor Storage, Walk-In Closet(s)
- Flooring: Ceramic Tile, Combination, Laminate
- Doors: Security Door(s)
- Basement: Concrete,Daylight,Finished,Full,Insulated,Interior Stairs,Storage Space,Walkout,Interior Access,Exterior Entry,Basement Stairs,Walk-Up Access
- Attic: Attic with Hatch/Skuttle
Interior area
- Total structure area: 3,018
- Total interior livable area: 2,535 sqft
- Finished area above ground: 1,509
- Finished area below ground: 1,026
Property
Parking
- Total spaces: 4
- Parking features: Crushed Stone, Dirt, Off Street, On Site, Parking Spaces 1 - 10, Parking Spaces 4, Unpaved
Features
- Levels: One
- Stories: 1
- Patio & porch: Patio, Porch
- Exterior features: Natural Shade, Private Dock, Shed, Storage
- Has view: Yes
- View description: Water
- Has water view: Yes
- Water view: Water
- Waterfront features: Pond, Pond Frontage, Pond Site, Waterfront
- Body of water: Chestnut Pond
Lot
- Size: 0.34 Acres
- Features: Country Setting, Other, Sloped, Views, Rural
Details
- Parcel number: EPSOM00U19L000018S000000
- Zoning description: R/A Chestnut Pond
Construction
Type & style
- Home type: SingleFamily
- Architectural style: Cape
- Property subtype: Single Family Residence
Materials
- Timber Frame, Vinyl Siding
- Foundation: Below Frost Line, Concrete, Poured Concrete
- Roof: Asphalt Shingle
Condition
- New construction: No
- Year built: 1952
Utilities & green energy
- Electric: 200+ Amp Service
- Sewer: 1000 Gallon
- Utilities for property: Cable at Site, Propane
Community & neighborhood
Location
- Region: Epsom
HOA & financial
Other financial information
- Additional fee information: Fee: $75
Other
Other facts
- Road surface type: Unpaved
Price history
| Date | Event | Price |
|---|---|---|
| 8/31/2023 | Sold | $500,000-8.9%$197/sqft |
Source: | ||
| 7/27/2023 | Price change | $549,000-5.3%$217/sqft |
Source: | ||
| 7/6/2023 | Price change | $580,000-3.3%$229/sqft |
Source: | ||
| 6/15/2023 | Listed for sale | $600,000+700%$237/sqft |
Source: | ||
| 8/1/2000 | Sold | $75,000$30/sqft |
Source: Public Record Report a problem | ||
Public tax history
| Year | Property taxes | Tax assessment |
|---|---|---|
| 2024 | $6,740 +9.2% | $253,000 +1% |
| 2023 | $6,172 +3.3% | $250,600 |
| 2022 | $5,974 +9.2% | $250,600 |
Find assessor info on the county website
Neighborhood: 03234
Nearby schools
GreatSchools rating
- 3/10Epsom Central SchoolGrades: K-8Distance: 4.4 mi
Schools provided by the listing agent
- Elementary: Epsom Central School
- Middle: Epsom Central School
- High: Pembroke Academy
- District: Epsom
Source: PrimeMLS. This data may not be complete. We recommend contacting the local school district to confirm school assignments for this home.
Get pre-qualified for a loan
At Zillow Home Loans, we can pre-qualify you in as little as 5 minutes with no impact to your credit score.An equal housing lender. NMLS #10287.
Sell for more on Zillow
Get a Zillow Showcase℠ listing at no additional cost and you could sell for .
$571,800
2% more+$11,436
With Zillow Showcase(estimated)$583,236
