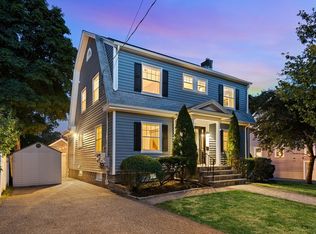Sold for $1,035,000
$1,035,000
16 Laird Rd, Medford, MA 02155
4beds
1,676sqft
Single Family Residence
Built in 1935
6,050 Square Feet Lot
$1,088,100 Zestimate®
$618/sqft
$4,712 Estimated rent
Home value
$1,088,100
$1.03M - $1.15M
$4,712/mo
Zestimate® history
Loading...
Owner options
Explore your selling options
What's special
Nestled in the heart of Brooks Estates, this delightful New England style colonial home with a shingle and brick exterior stands just a stone's throw away from the serene Mystic Lakes, also providing convenient access to the commuter rail and public transportation. This classic New England Colonial embodies the inviting ambiance of a traditional home, boasting a gas fireplace in the cozy living room, a generously sized formal dining room featuring a built-in hutch and chair rail. The kitchen has been tastefully modernized, equipped with all the essential features and conveniences desired by the household's chef. A charming sunroom, heated for comfort and with vaulted ceilings, offers a delightful view of the private and fence enclosed backyard, which is perfect for relaxing or using as a home office. With 4 bedrooms and 1 ½ bathrooms, ample space is provided for all. An added advantage lies in the basement, offering generous potential for renovation and enjoyment of the fireplace.
Zillow last checked: 8 hours ago
Listing updated: January 04, 2024 at 09:39am
Listed by:
Steve McKenna & The Home Advantage Team 781-645-0505,
Gibson Sotheby's International Realty 781-648-3500,
Stephen McKenna 781-645-0505
Bought with:
Robyn Bonnett
Coldwell Banker Realty - Lexington
Source: MLS PIN,MLS#: 73179152
Facts & features
Interior
Bedrooms & bathrooms
- Bedrooms: 4
- Bathrooms: 2
- Full bathrooms: 1
- 1/2 bathrooms: 1
Primary bedroom
- Features: Closet, Flooring - Hardwood
- Level: Second
- Area: 240
- Dimensions: 20 x 12
Bedroom 2
- Features: Closet, Closet/Cabinets - Custom Built, Flooring - Hardwood
- Level: Second
- Area: 156
- Dimensions: 13 x 12
Bedroom 3
- Features: Closet, Flooring - Hardwood
- Level: Second
- Area: 132
- Dimensions: 11 x 12
Bedroom 4
- Features: Closet, Flooring - Hardwood
- Level: Second
- Area: 162
- Dimensions: 9 x 18
Primary bathroom
- Features: No
Bathroom 1
- Features: Bathroom - Half, Flooring - Stone/Ceramic Tile
- Level: First
- Area: 15
- Dimensions: 5 x 3
Bathroom 2
- Features: Bathroom - Full, Bathroom - Tiled With Tub & Shower, Flooring - Stone/Ceramic Tile
- Level: Second
- Area: 56
- Dimensions: 7 x 8
Dining room
- Features: Closet/Cabinets - Custom Built, Flooring - Hardwood, Chair Rail
- Level: Main,First
- Area: 168
- Dimensions: 14 x 12
Kitchen
- Features: Flooring - Hardwood, Countertops - Stone/Granite/Solid, Countertops - Upgraded, Cable Hookup, Recessed Lighting, Remodeled
- Level: Main,First
- Area: 168
- Dimensions: 14 x 12
Living room
- Features: Closet/Cabinets - Custom Built, Flooring - Hardwood, Cable Hookup
- Level: Main,First
- Area: 252
- Dimensions: 21 x 12
Heating
- Steam, Natural Gas
Cooling
- None
Appliances
- Included: Gas Water Heater, Water Heater, Range, Dishwasher, Disposal, Microwave, Refrigerator, Washer, Dryer
- Laundry: First Floor, Electric Dryer Hookup
Features
- Vaulted Ceiling(s), Cable Hookup, Sun Room, Walk-up Attic
- Flooring: Wood, Tile, Hardwood, Flooring - Stone/Ceramic Tile
- Doors: Insulated Doors, Storm Door(s)
- Windows: Insulated Windows, Screens
- Basement: Full
- Number of fireplaces: 2
- Fireplace features: Living Room
Interior area
- Total structure area: 1,676
- Total interior livable area: 1,676 sqft
Property
Parking
- Total spaces: 2
- Parking features: Attached, Garage Door Opener, Off Street, Paved
- Attached garage spaces: 1
- Uncovered spaces: 1
Features
- Patio & porch: Patio
- Exterior features: Patio, Rain Gutters, Storage, Screens, Fenced Yard
- Fencing: Fenced
- Waterfront features: Lake/Pond, Beach Ownership(Public)
Lot
- Size: 6,050 sqft
- Features: Level
Details
- Parcel number: M:I01 B:0027,633577
- Zoning: Single Fam
Construction
Type & style
- Home type: SingleFamily
- Architectural style: Colonial
- Property subtype: Single Family Residence
Materials
- Frame
- Foundation: Block
- Roof: Shingle
Condition
- Updated/Remodeled
- Year built: 1935
Utilities & green energy
- Electric: Circuit Breakers
- Sewer: Public Sewer
- Water: Public
- Utilities for property: for Gas Range, for Electric Oven, for Electric Dryer
Community & neighborhood
Community
- Community features: Public Transportation, Shopping, Park, Walk/Jog Trails, Conservation Area, Private School, Public School, Sidewalks
Location
- Region: Medford
Other
Other facts
- Listing terms: Other (See Remarks)
- Road surface type: Paved
Price history
| Date | Event | Price |
|---|---|---|
| 1/4/2024 | Sold | $1,035,000+4%$618/sqft |
Source: MLS PIN #73179152 Report a problem | ||
| 11/15/2023 | Contingent | $995,000$594/sqft |
Source: MLS PIN #73179152 Report a problem | ||
| 11/9/2023 | Listed for sale | $995,000+87.7%$594/sqft |
Source: MLS PIN #73179152 Report a problem | ||
| 7/15/2013 | Sold | $530,000+1.9%$316/sqft |
Source: Public Record Report a problem | ||
| 6/8/2013 | Pending sale | $519,900$310/sqft |
Source: CENTURY 21 Commonwealth #71532908 Report a problem | ||
Public tax history
| Year | Property taxes | Tax assessment |
|---|---|---|
| 2025 | $7,188 | $843,700 |
| 2024 | $7,188 +6% | $843,700 +7.6% |
| 2023 | $6,782 +3% | $784,100 +7.3% |
Find assessor info on the county website
Neighborhood: 02155
Nearby schools
GreatSchools rating
- 6/10Brooks SchoolGrades: PK-5Distance: 0.8 mi
- 5/10Andrews Middle SchoolGrades: 6-8Distance: 2.4 mi
- 5/10Medford High SchoolGrades: PK,9-12Distance: 0.9 mi
Schools provided by the listing agent
- Elementary: Brooks
- Middle: Mcglynn
- High: Mhs
Source: MLS PIN. This data may not be complete. We recommend contacting the local school district to confirm school assignments for this home.
Get a cash offer in 3 minutes
Find out how much your home could sell for in as little as 3 minutes with a no-obligation cash offer.
Estimated market value$1,088,100
Get a cash offer in 3 minutes
Find out how much your home could sell for in as little as 3 minutes with a no-obligation cash offer.
Estimated market value
$1,088,100
