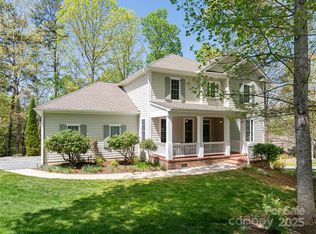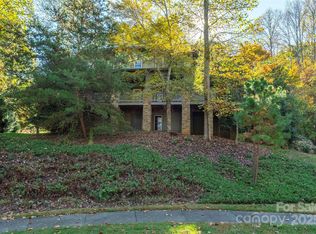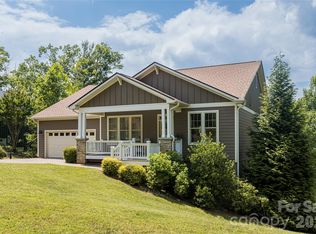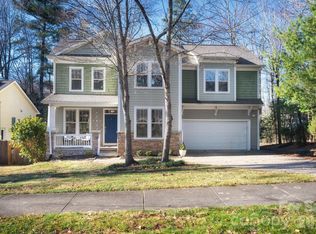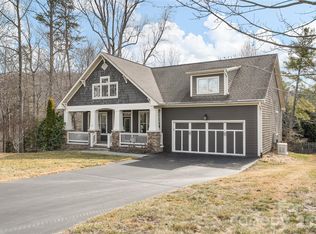Experience timeless design and modern comfort in this impeccable arts & crafts style four-bedroom, three-bathroom home. Ideally located on a quiet cul-de-sac and surrounded by peaceful privacy, with fall/winter views from the entire front of the house/porch. The home features a gorgeous screened lanai with a floor-to-ceiling stone fireplace offering year-round comfort. At the heart of the home is a gourmet chef’s kitchen with an elegant butler’s pantry with custom cabinetry, adjoining a spacious family room that exudes warmth with a gas log fireplace, rich custom built-ins, and seamless flow for entertaining. The main-level primary suite offers a true retreat, featuring a luxurious soaking tub and a glass shower. A second bedroom, another full bath, and an office complete the main level. Upstairs, enjoy two more spacious bedrooms, a full bath, and a versatile bonus room with adjoining generous walk-in attic storage providing room to grow. The Biltmore Lake community offers an unparalleled opportunity to be a part of active living-hiking and biking trails, pickleball, tennis, and lake amenities; while being so close to shopping and dining. Just 5 minutes to Ingles and 17 minutes to downtown Asheville and Asheville Airport. Sophisticated yet welcoming, this home is adorned with refined details throughout, blending comfort, style, and exceptional craftsmanship. A rare opportunity for elevated living in a truly special setting.
Active
Price cut: $38K (2/19)
$912,000
16 La Rue Ct, Candler, NC 28715
4beds
3,023sqft
Est.:
Single Family Residence
Built in 2007
0.54 Acres Lot
$867,100 Zestimate®
$302/sqft
$200/mo HOA
What's special
Versatile bonus roomSurrounded by peaceful privacySeamless flow for entertainingGlass showerRich custom built-insQuiet cul-de-sacGenerous walk-in attic storage
- 144 days |
- 617 |
- 23 |
Zillow last checked: 8 hours ago
Listing updated: February 19, 2026 at 05:42am
Listing Provided by:
Dara Kiely dara@lookingglassrealty.com,
Looking Glass Realty AVL LLC
Source: Canopy MLS as distributed by MLS GRID,MLS#: 4308384
Tour with a local agent
Facts & features
Interior
Bedrooms & bathrooms
- Bedrooms: 4
- Bathrooms: 3
- Full bathrooms: 3
- Main level bedrooms: 2
Primary bedroom
- Level: Main
Bedroom s
- Level: Main
Bedroom s
- Level: Upper
Bedroom s
- Level: Upper
Bathroom full
- Level: Main
Bathroom full
- Level: Main
Bathroom full
- Level: Upper
Bonus room
- Features: Storage
- Level: Upper
Dining room
- Level: Main
Family room
- Features: Built-in Features
- Level: Main
Kitchen
- Features: Breakfast Bar, Kitchen Island
- Level: Main
Laundry
- Level: Main
Office
- Level: Main
Heating
- Forced Air, Natural Gas
Cooling
- Central Air
Appliances
- Included: Dishwasher, Gas Range, Refrigerator with Ice Maker, Tankless Water Heater
- Laundry: Laundry Room, Main Level
Features
- Breakfast Bar, Built-in Features, Storage, Walk-In Closet(s), Walk-In Pantry
- Flooring: Tile, Wood
- Doors: French Doors
- Has basement: No
- Fireplace features: Family Room, Gas, Outside
Interior area
- Total structure area: 3,023
- Total interior livable area: 3,023 sqft
- Finished area above ground: 3,023
- Finished area below ground: 0
Video & virtual tour
Property
Parking
- Total spaces: 2
- Parking features: Driveway, Attached Garage, Garage on Main Level
- Attached garage spaces: 2
- Has uncovered spaces: Yes
Features
- Levels: Two
- Stories: 2
- Patio & porch: Covered, Enclosed, Front Porch, Rear Porch, Screened, Side Porch
- Fencing: Invisible
- Has view: Yes
- View description: Winter
- Body of water: Biltmore Lake
Lot
- Size: 0.54 Acres
- Features: Cul-De-Sac
Details
- Parcel number: 961646151800000
- Zoning: RES
- Special conditions: Standard
- Horse amenities: None
Construction
Type & style
- Home type: SingleFamily
- Architectural style: Arts and Crafts
- Property subtype: Single Family Residence
Materials
- Fiber Cement
- Foundation: Crawl Space
Condition
- New construction: No
- Year built: 2007
Utilities & green energy
- Sewer: Public Sewer
- Water: City
- Utilities for property: Fiber Optics, Underground Utilities
Community & HOA
Community
- Features: Clubhouse
- Security: Security System
- Subdivision: Biltmore Lake
HOA
- Has HOA: Yes
- HOA fee: $600 quarterly
- HOA name: Biltmore Lake
- HOA phone: 828-670-8293
Location
- Region: Candler
Financial & listing details
- Price per square foot: $302/sqft
- Tax assessed value: $542,300
- Annual tax amount: $3,696
- Date on market: 10/3/2025
- Cumulative days on market: 339 days
- Listing terms: Cash,Conventional
- Road surface type: Asphalt, Paved
Estimated market value
$867,100
$824,000 - $910,000
$3,224/mo
Price history
Price history
| Date | Event | Price |
|---|---|---|
| 2/19/2026 | Price change | $912,000-4%$302/sqft |
Source: | ||
| 10/3/2025 | Listed for sale | $950,000$314/sqft |
Source: | ||
| 10/1/2025 | Listing removed | $950,000$314/sqft |
Source: | ||
| 8/26/2025 | Price change | $950,000-4.8%$314/sqft |
Source: | ||
| 8/11/2025 | Price change | $998,000-0.1%$330/sqft |
Source: | ||
| 7/24/2025 | Price change | $999,000-0.1%$330/sqft |
Source: | ||
| 5/9/2025 | Price change | $1,000,000-4.8%$331/sqft |
Source: | ||
| 3/13/2025 | Listed for sale | $1,050,000+133.3%$347/sqft |
Source: | ||
| 3/20/2014 | Sold | $450,100+0%$149/sqft |
Source: | ||
| 1/14/2014 | Price change | $450,000-10%$149/sqft |
Source: Beverly-Hanks & Associates #550073 Report a problem | ||
| 11/2/2013 | Price change | $499,900-2%$165/sqft |
Source: Beverly-Hanks & Associates #550073 Report a problem | ||
| 10/12/2013 | Listed for sale | $510,000+13.8%$169/sqft |
Source: Beverly-Hanks & Associates #550073 Report a problem | ||
| 9/15/2010 | Sold | $448,000-12.2%$148/sqft |
Source: Public Record Report a problem | ||
| 7/31/2007 | Sold | $510,000$169/sqft |
Source: Public Record Report a problem | ||
Public tax history
Public tax history
| Year | Property taxes | Tax assessment |
|---|---|---|
| 2025 | $3,696 +6.9% | $542,300 |
| 2024 | $3,458 +3.2% | $542,300 |
| 2023 | $3,351 +4.2% | $542,300 |
| 2022 | $3,216 +1.6% | $542,300 +1.6% |
| 2021 | $3,165 +3.4% | $533,800 +10.6% |
| 2020 | $3,060 | $482,700 |
| 2019 | $3,060 | $482,700 |
| 2018 | $3,060 +2.4% | $482,700 +28.7% |
| 2017 | $2,988 -1.6% | $375,000 |
| 2016 | $3,036 +16.7% | $375,000 |
| 2015 | $2,603 +5.5% | $375,000 +5.5% |
| 2014 | $2,466 | $355,300 |
| 2013 | -- | $355,300 -10.3% |
| 2012 | -- | $396,000 |
| 2011 | -- | $396,000 +7.9% |
| 2010 | -- | $367,100 -11.4% |
| 2009 | -- | $414,300 |
Find assessor info on the county website
BuyAbility℠ payment
Est. payment
$4,861/mo
Principal & interest
$4258
Property taxes
$403
HOA Fees
$200
Climate risks
Neighborhood: 28715
Nearby schools
GreatSchools rating
- 5/10Hominy Valley ElementaryGrades: K-4Distance: 0.9 mi
- 6/10Enka MiddleGrades: 7-8Distance: 1.8 mi
- 6/10Enka HighGrades: 9-12Distance: 0.9 mi
Schools provided by the listing agent
- Elementary: Hominy Valley/Enka
- Middle: Enka
Source: Canopy MLS as distributed by MLS GRID. This data may not be complete. We recommend contacting the local school district to confirm school assignments for this home.
