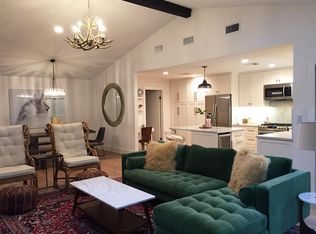Charming Ryland 2 story home on a cul-de-sac, wooded lot in Grogan's Mill! What a great location, close to Market Street, The Woodlands Mall & I-45! Amazing updates, including new windows, a/c unit, blinds & interior paint. Call for full list. Great floor plan w/high ceilings, both formals, all bedrooms up, kitchen w/breakfast bar opens to breakfast room, den w/gas log fireplace, private study, carpet & tile floors. Fenced yard has lovely patio too!
This property is off market, which means it's not currently listed for sale or rent on Zillow. This may be different from what's available on other websites or public sources.
