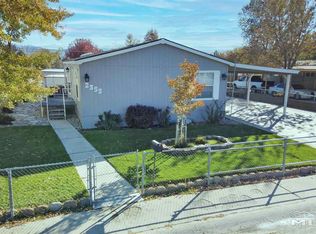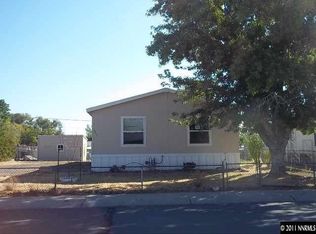Closed
$257,900
16 Kit Sierra Loop, Carson City, NV 89706
2beds
1,140sqft
Manufactured Home
Built in 1973
6,969.6 Square Feet Lot
$255,500 Zestimate®
$226/sqft
$1,600 Estimated rent
Home value
$255,500
$230,000 - $286,000
$1,600/mo
Zestimate® history
Loading...
Owner options
Explore your selling options
What's special
So Much Potential! Charming 1973 2-bed, 1.5-bath home with a 2-car carport. This gem needs just a little TLC to truly shine! Features include two storage sheds with electricity, a ramp in front for easy access, and plenty of space to make it your own. Savvy investors welcome !! Don't miss this opportunity—homes with this much potential don't come around often! Home is being sold in "AS IS" condition. Seller may need short term rent back to secure replacement home
Zillow last checked: 8 hours ago
Listing updated: August 28, 2025 at 11:29am
Listed by:
Linda Bendle S.176356 775-721-4812,
RE/MAX Professionals-Dayton
Bought with:
Linda Bendle, S.176356
RE/MAX Professionals-Dayton
Source: NNRMLS,MLS#: 250005161
Facts & features
Interior
Bedrooms & bathrooms
- Bedrooms: 2
- Bathrooms: 2
- Full bathrooms: 1
- 1/2 bathrooms: 1
Heating
- Forced Air, Natural Gas
Cooling
- Evaporative Cooling
Appliances
- Included: Dishwasher, Disposal, Microwave, Oven, None
- Laundry: In Hall, Laundry Area, Shelves
Features
- Walk-In Closet(s)
- Flooring: Carpet, Ceramic Tile
- Windows: Blinds, Drapes, Metal Frames, Single Pane Windows
- Has fireplace: No
- Common walls with other units/homes: No Common Walls
Interior area
- Total structure area: 1,140
- Total interior livable area: 1,140 sqft
Property
Parking
- Total spaces: 2
- Parking features: Carport, None
- Has carport: Yes
Features
- Stories: 1
- Patio & porch: Patio
- Exterior features: None
- Fencing: Back Yard,Front Yard,Full
- Has view: Yes
- View description: Mountain(s)
Lot
- Size: 6,969 sqft
- Features: Landscaped, Level
Details
- Additional structures: Storage
- Parcel number: 00859115
- Zoning: MH6
Construction
Type & style
- Home type: MobileManufactured
- Property subtype: Manufactured Home
Materials
- Foundation: Pillar/Post/Pier
- Roof: Metal,Pitched
Condition
- New construction: No
- Year built: 1973
Utilities & green energy
- Sewer: Public Sewer
- Water: Public
- Utilities for property: Electricity Available, Natural Gas Available, Sewer Available, Water Available
Community & neighborhood
Security
- Security features: Smoke Detector(s)
Location
- Region: Carson City
- Subdivision: Frontier Trailer Estates
Other
Other facts
- Listing terms: Cash
Price history
| Date | Event | Price |
|---|---|---|
| 8/27/2025 | Sold | $257,900-2.3%$226/sqft |
Source: | ||
| 7/11/2025 | Contingent | $264,000$232/sqft |
Source: | ||
| 7/7/2025 | Listed for sale | $264,000$232/sqft |
Source: | ||
| 6/27/2025 | Listing removed | $264,000$232/sqft |
Source: | ||
| 5/22/2025 | Price change | $264,000-7%$232/sqft |
Source: | ||
Public tax history
| Year | Property taxes | Tax assessment |
|---|---|---|
| 2025 | $813 +3% | $34,105 -0.1% |
| 2024 | $790 +3% | $34,135 +11.9% |
| 2023 | $767 +37.7% | $30,499 +14.1% |
Find assessor info on the county website
Neighborhood: 89706
Nearby schools
GreatSchools rating
- 7/10J C Fremont Elementary SchoolGrades: PK-5Distance: 2.2 mi
- 6/10Carson Middle SchoolGrades: 6-8Distance: 3 mi
- 5/10Carson High SchoolGrades: 9-12Distance: 1.4 mi
Schools provided by the listing agent
- Elementary: Corbett
- Middle: Eagle Valley
- High: Carson
Source: NNRMLS. This data may not be complete. We recommend contacting the local school district to confirm school assignments for this home.
Get a cash offer in 3 minutes
Find out how much your home could sell for in as little as 3 minutes with a no-obligation cash offer.
Estimated market value$255,500
Get a cash offer in 3 minutes
Find out how much your home could sell for in as little as 3 minutes with a no-obligation cash offer.
Estimated market value
$255,500

