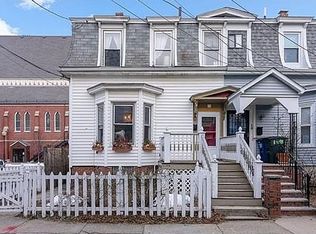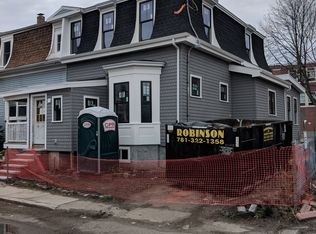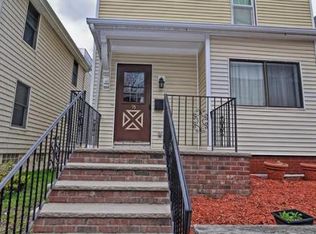Single family home set on a private way in the heart of Union Square! Sunlight permeates this charming, meticulously renovated Mansard rowhouse, which boasts 9 foot ceilings on the first floor and an open and spacious layout. Welcome your friends and family around the oversized island in your fully remodeled kitchen or head outside to enjoy your own backyard. Upstairs you'll find an attractive master suite with beautiful hickory floors, a walk-in closet with a washer and dryer tucked away, and a large, private bathroom. The large second bedroom has access to the additional full, renovated bathroom. A few highlights in the lengthy list of improvements include a brand new roof, windows, and wall insulation, a new furnace and hot water heater in 2018, and upgraded electrical service. All this with Union Square and the future Green Line station around the corner! Commuters can also take the CT2 bus into Longwood. And don't forget about the legendary Farmer's Market.
This property is off market, which means it's not currently listed for sale or rent on Zillow. This may be different from what's available on other websites or public sources.


