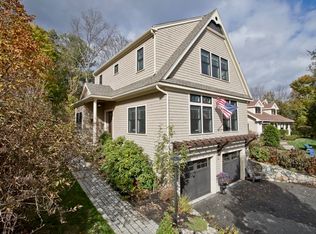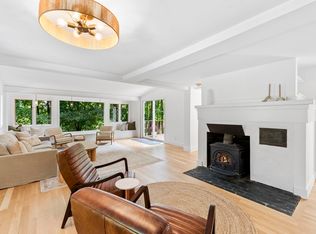Expanded and beautifully renovated Bungalow with one of Lexington's most beautiful settings. This gem sits on nearly two lushly landscaped acres on a quiet country road in desirable Follen Hill. Charm abounds on all three levels of this sprawling, inviting home. Abundant custom quality millwork. Spacious gourmet Kitchen with 6-seat breakfast nook opens to Dining and Family Room with enormous stone hearth. An expansive three-season Porch and first floor Office/Guest Bedroom complete the first floor, along with an over-sized two-car Garage with second Laundry. A family Den anchors the second floor, which features an expansive Master Suite with a dressing room and three additional Bedrooms and Laundry. Walk-out Lower Level leads to Patio with Jacuzzi and an additional 2-car garage. Enjoy a carefree lifestyle with easy access to the Minuteman Bike Way, and Great Meadows conservation walking trails. 20-minute's into Boston and Cambridge. Stroll to Wilson's Farm, shops, and conveniences.
This property is off market, which means it's not currently listed for sale or rent on Zillow. This may be different from what's available on other websites or public sources.

